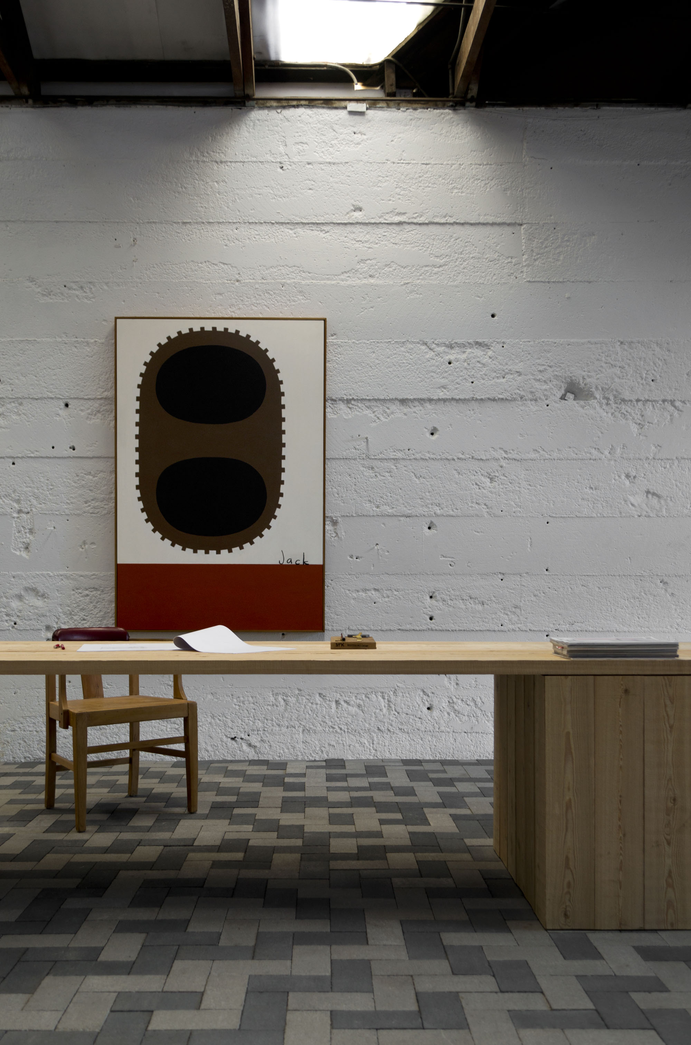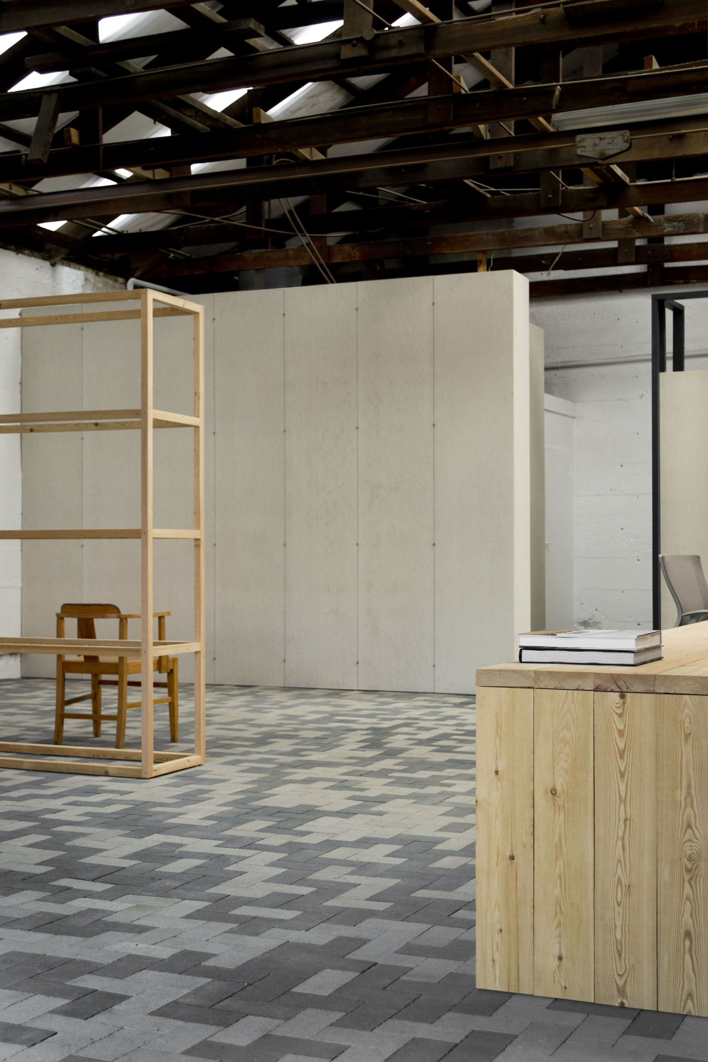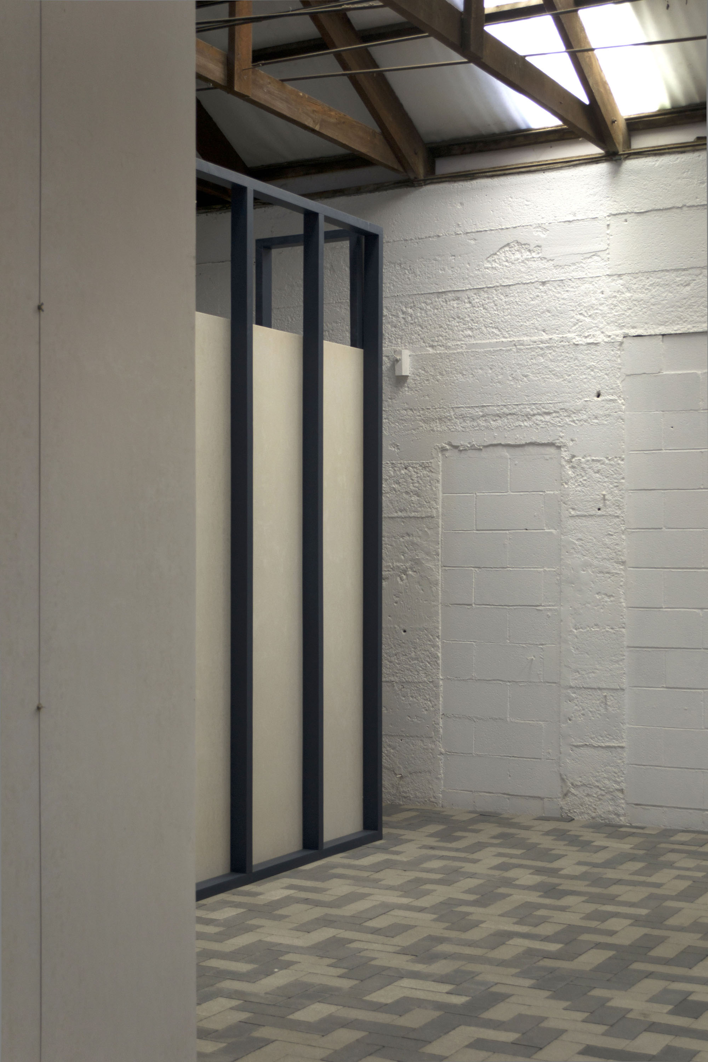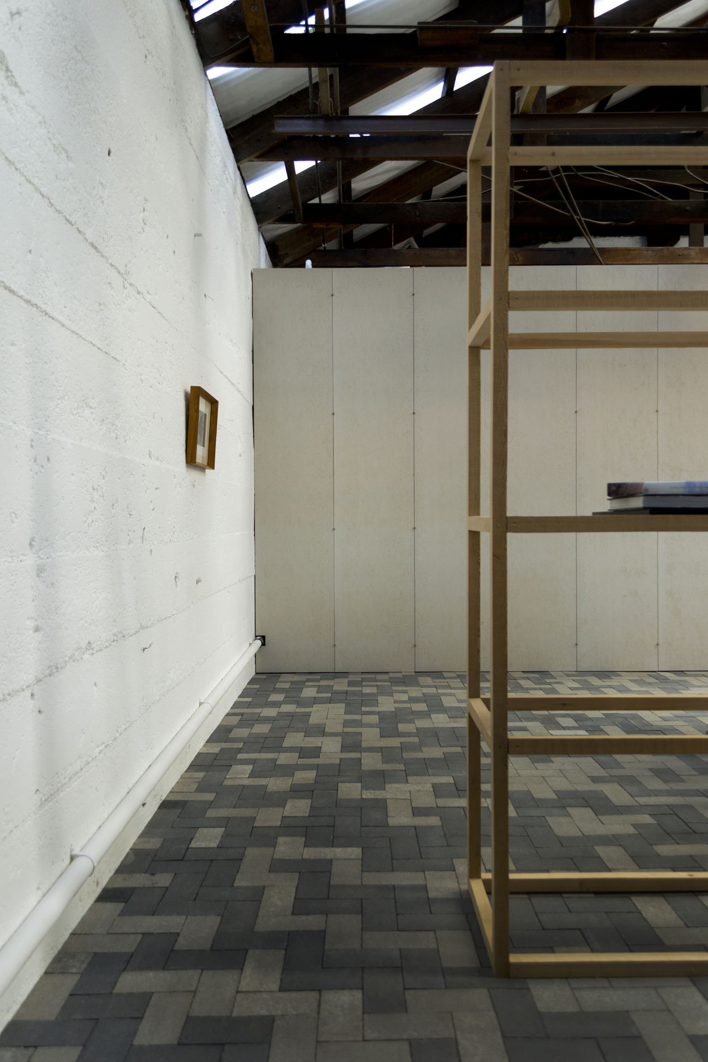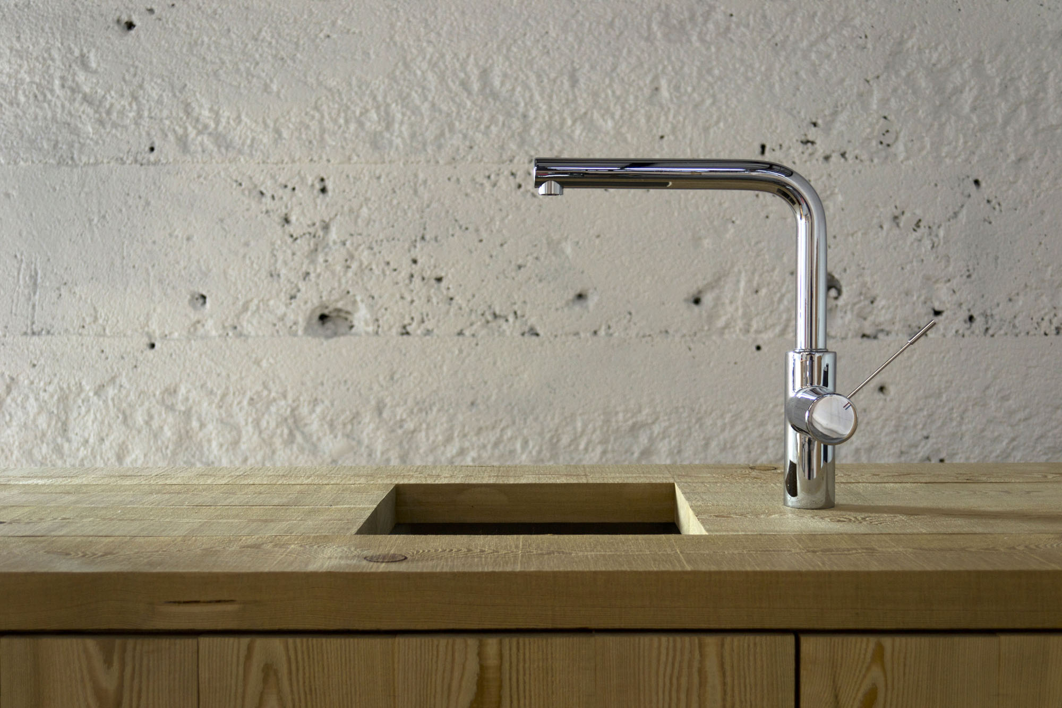Semi-Permanent
As an architectural intervention within an existing structure, this project investigates ideas of permanence, form, materiality and space—as an architect’s studio, it provides opportunity to investigate and promote an architectural philosophy.
The existing building is ‘touched lightly’: the insertions are free-standing and carefully arranged to create loosely-defined zones. Formally, they are conceived as either ‘volumes’ or ‘planes’ and function as partitions, cabinetry and the floor plane. Materially, they are constructed from a palette of four materials, selected in contrast to the building.
Materials contrast the building in texture and appearance: cabinetry, for example, is constructed from bandsawn larch timber and is formed into smooth, clean objects—providing a visually warm and soft appearance set against existing cool and rough concrete walls. Similarly, other insertions are identifiable from the existing structure, which is rough and uneven, by being clean, sharp and neat.
The two vertical volumes make manifest the architect’s common role of expressing or suppressing structure and fixings in the making of architecture: on one, the structural frame is exposed and the fixings concealed, on the other, structure is concealed and fixings are exposed. Further, the two horizontal volumes (desk and kitchenette) suppress both structure and fixings; allowing the viewer to comprehend the objects through the qualities of colour, texture and form alone.
Semi-Permanent, Cambridge.
