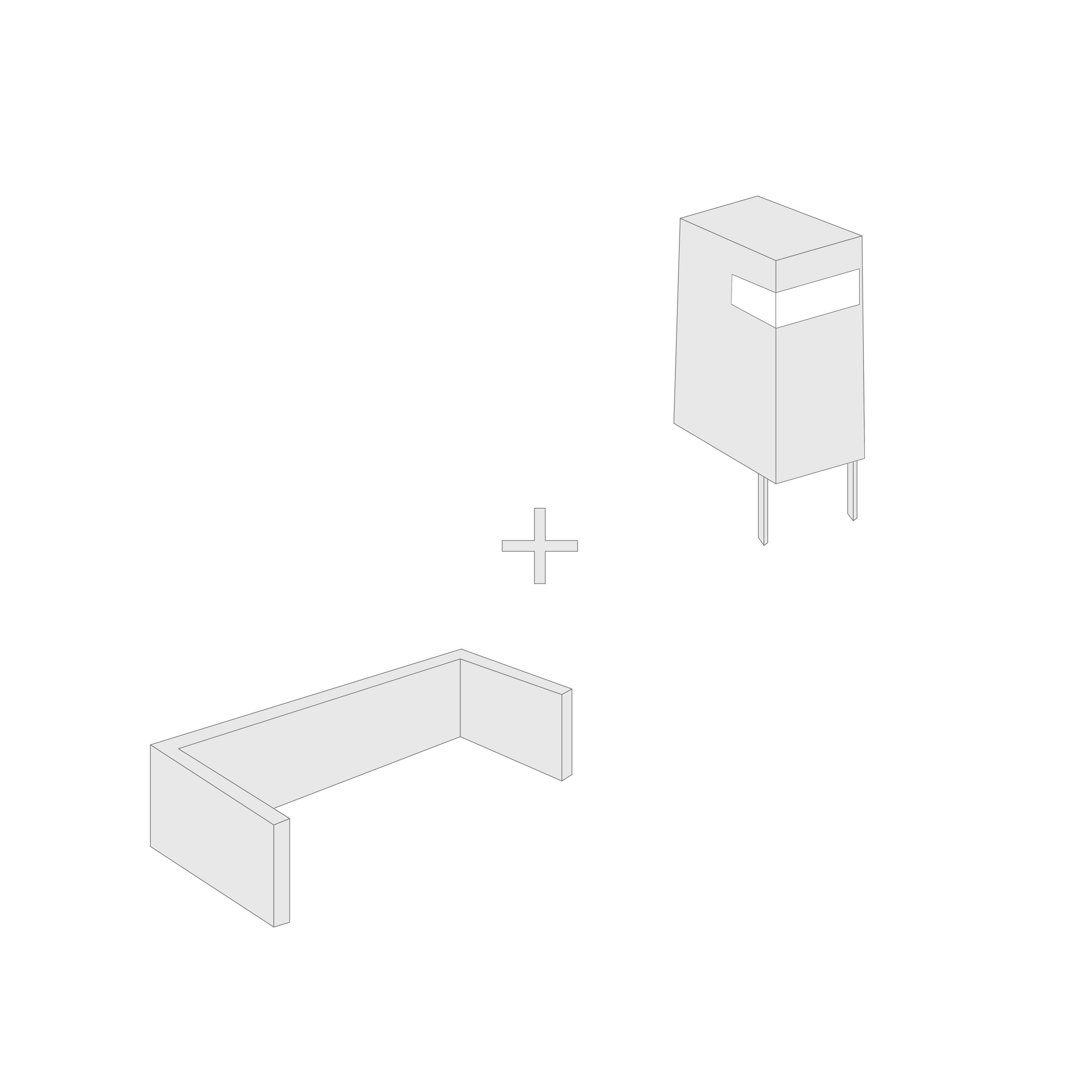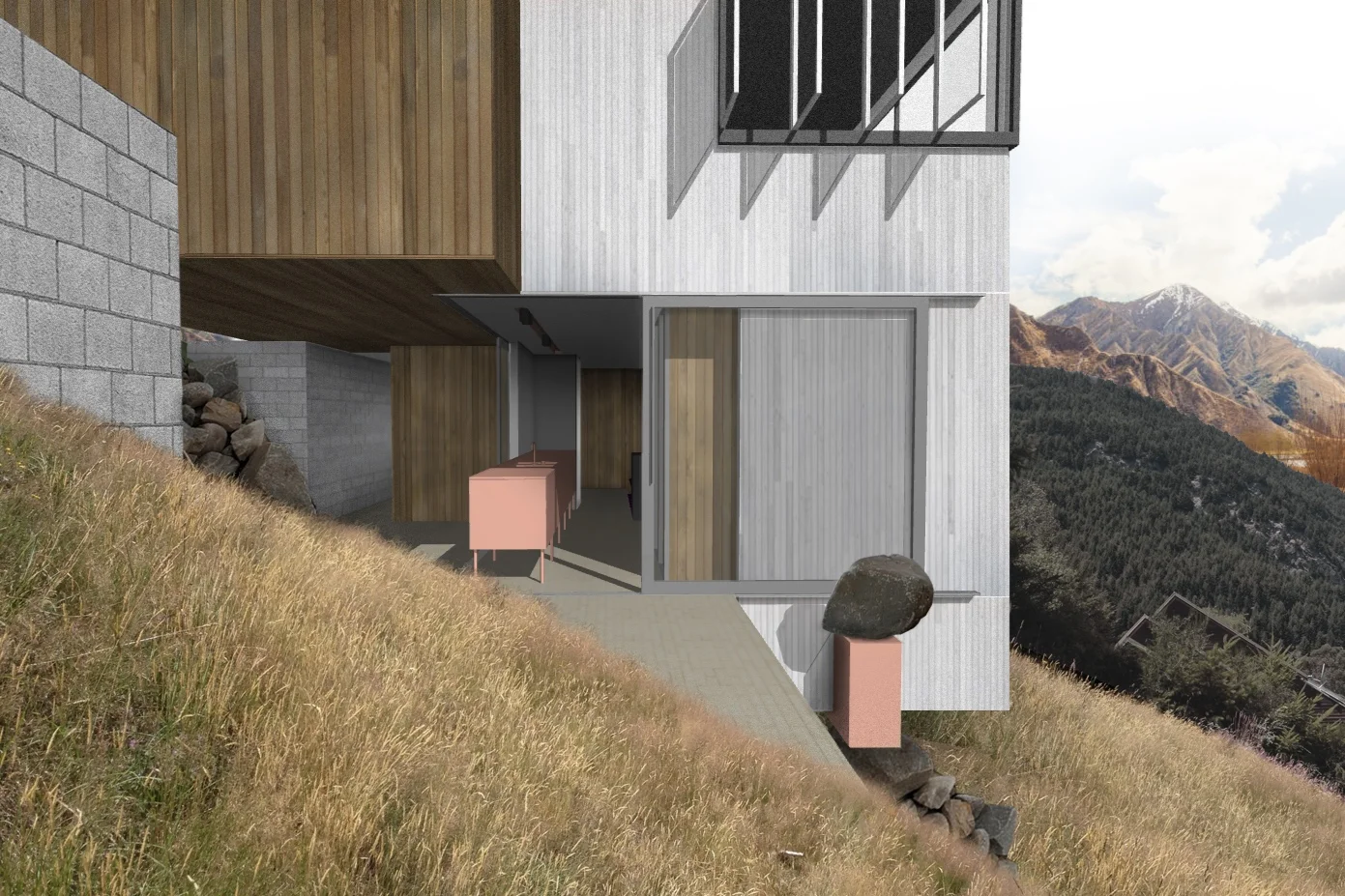Tower / Bunker
This project both digs into the landscape and sits above it. Conceived with the dual functions of dwelling and viewing device, it uses space and aperture to set up various locations from which to experience the view—from the bunker-like courtyard where the view is as background to the expansive and immersive ‘look-out’ view from the tower.
Programatically, it delivers a two-bedroom house with multiple living and entertaining areas, captured in a 7.5x7.5m footprint; loosely in the tradition of the mountain cabin.








