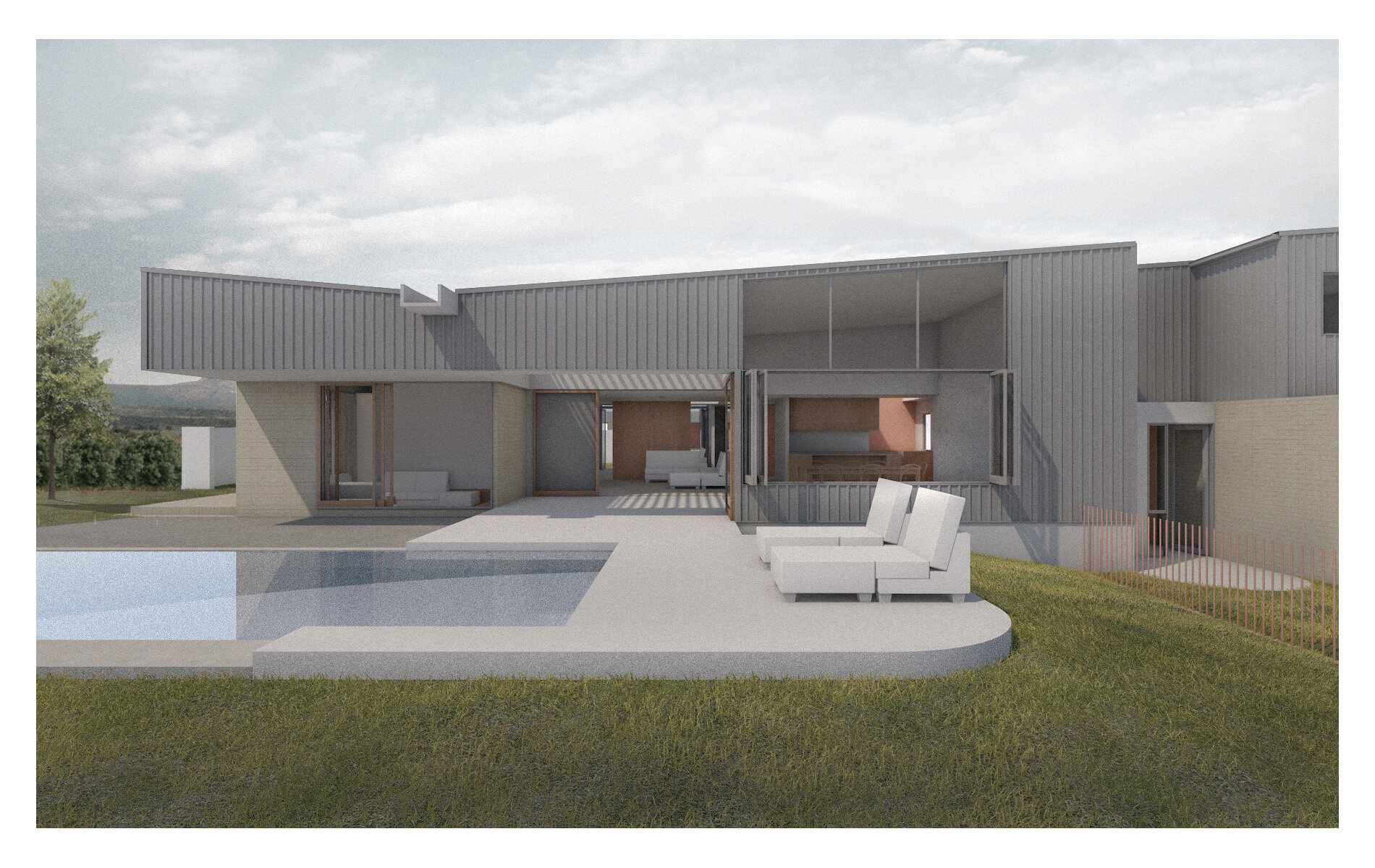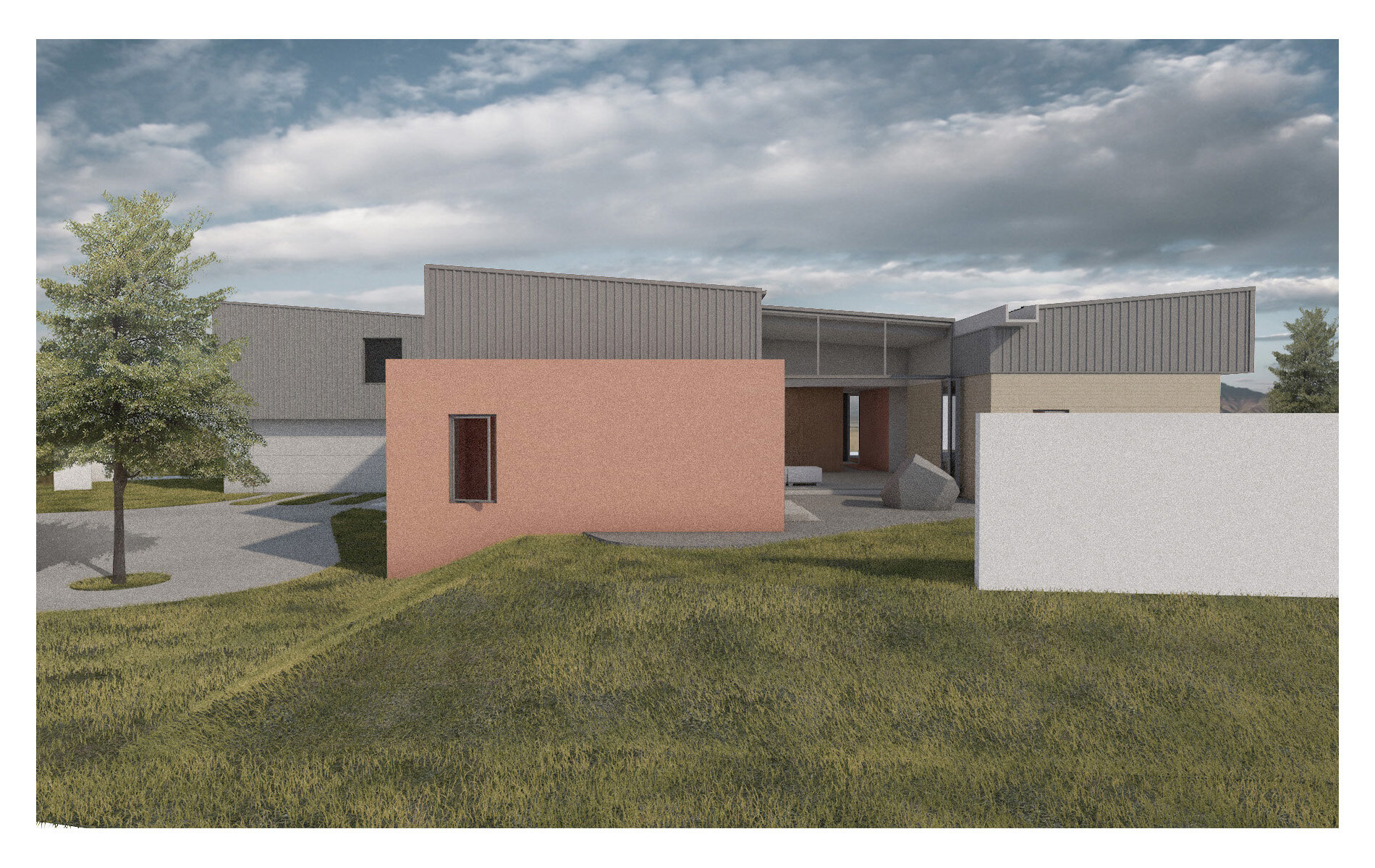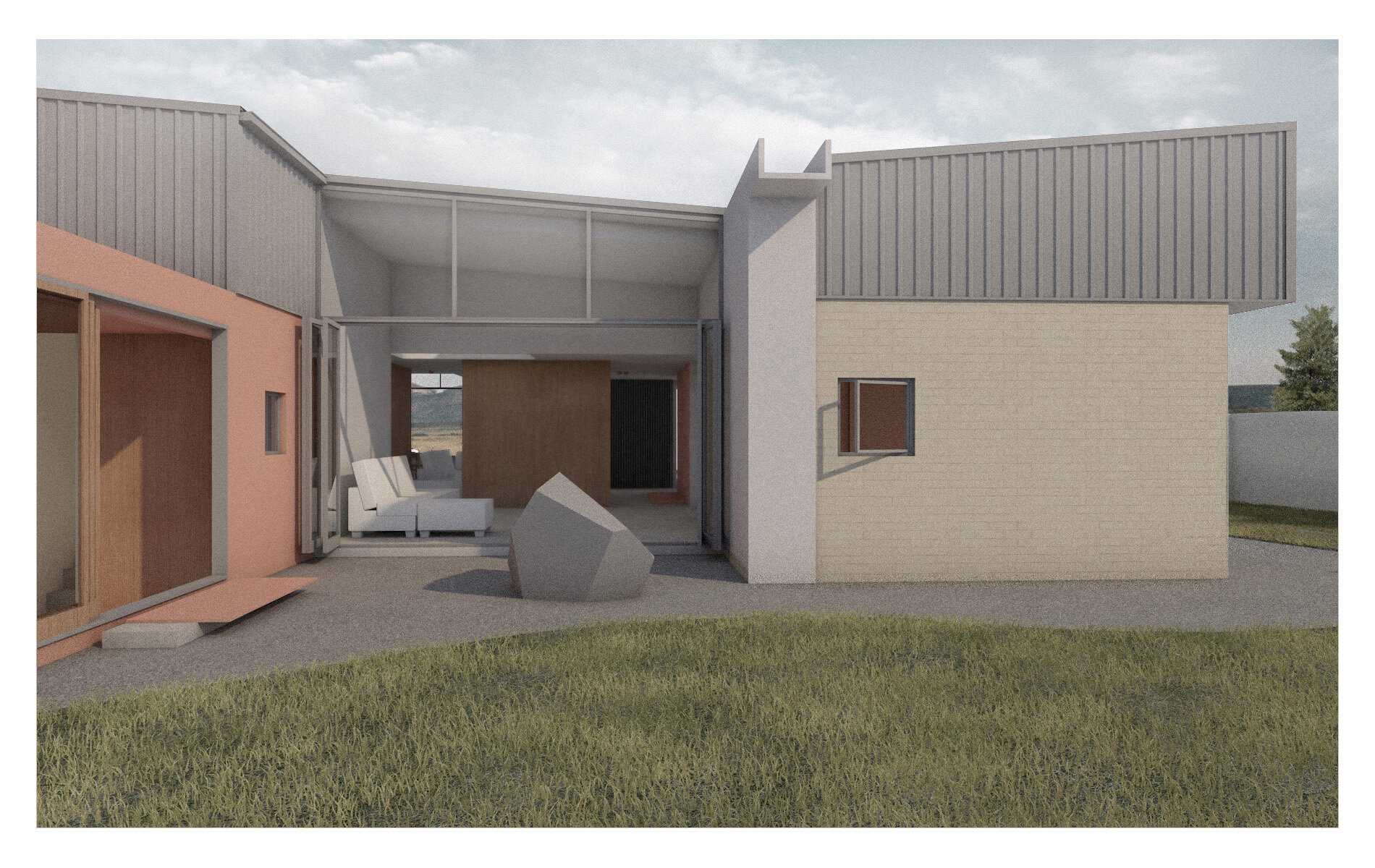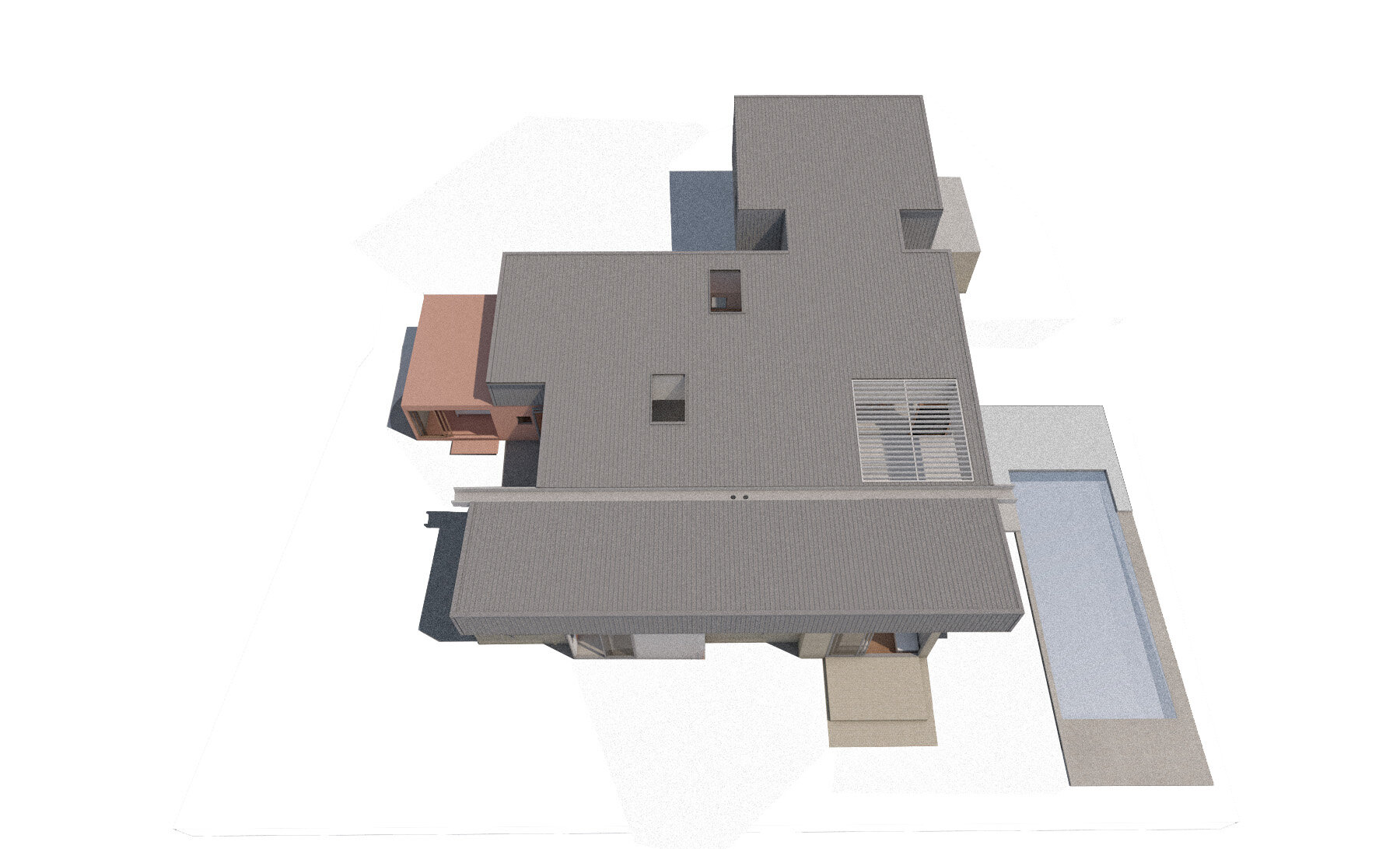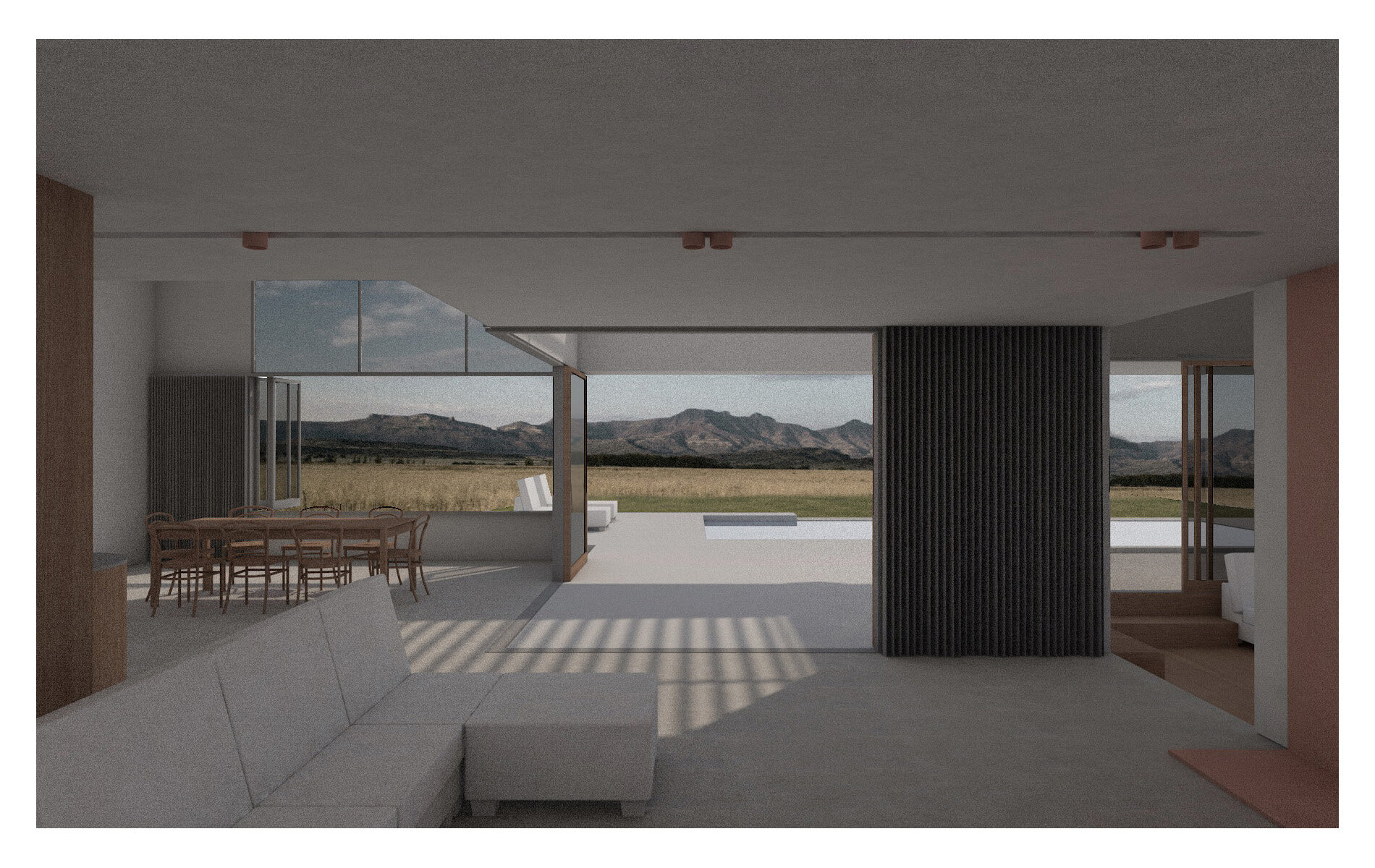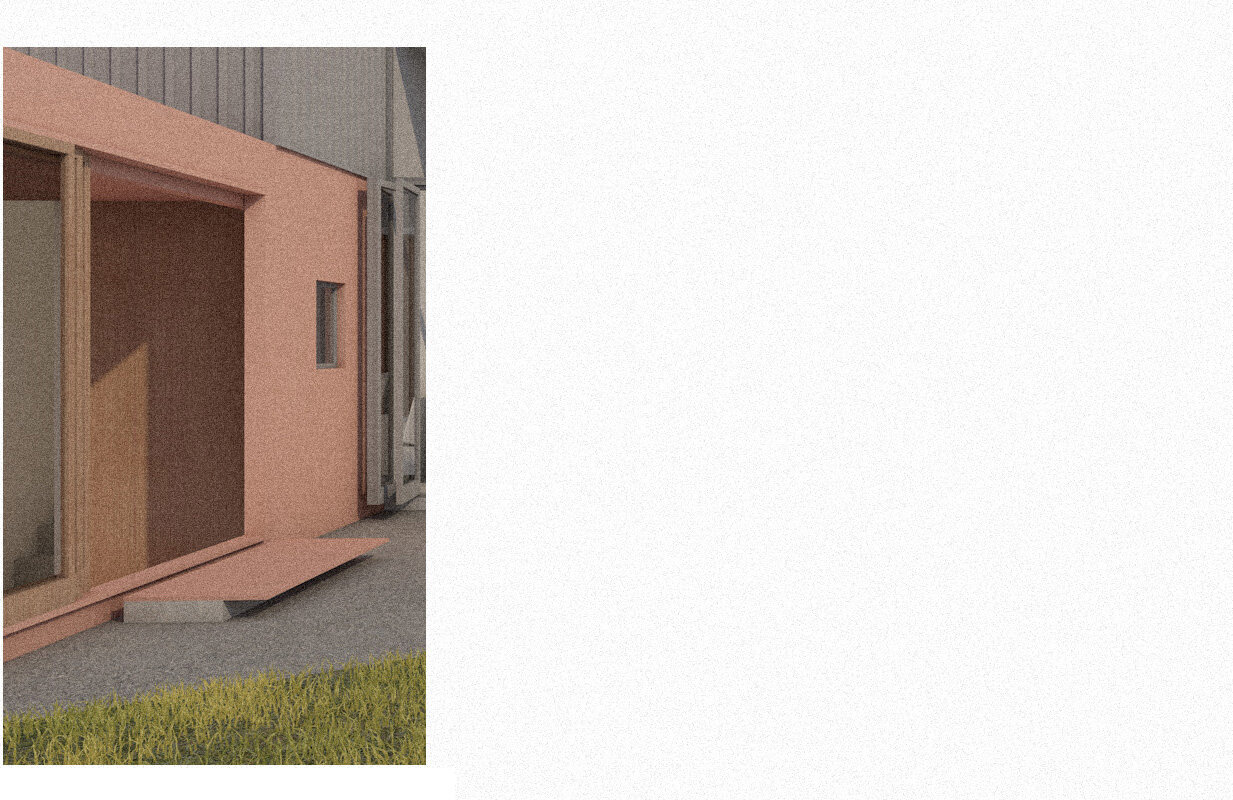House #61
This house sits centrally on its site and is encompassed beneath a dominant, dual-pitch roof volume. Multiple interior and exterior spaces are arranged beneath the roof, which is expressed as thick solid generally but also carved out to create double-height spaces and light-wells and inhabited with a loft at its highest point.
Rooms and exterior covered spaces are arranged loosely beneath the roof volume and slip out from under it; the butterfly roof is pitched to a single gutter, which supplies rainwater to the underground water storage tanks.
