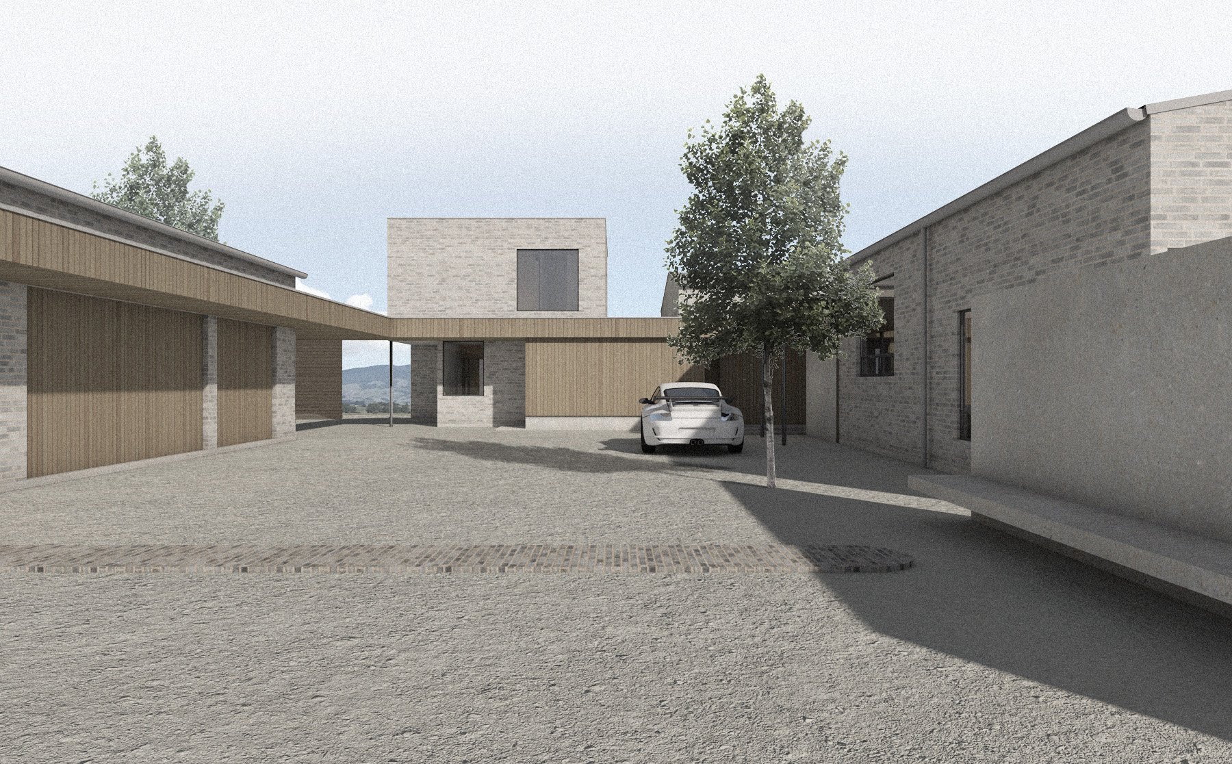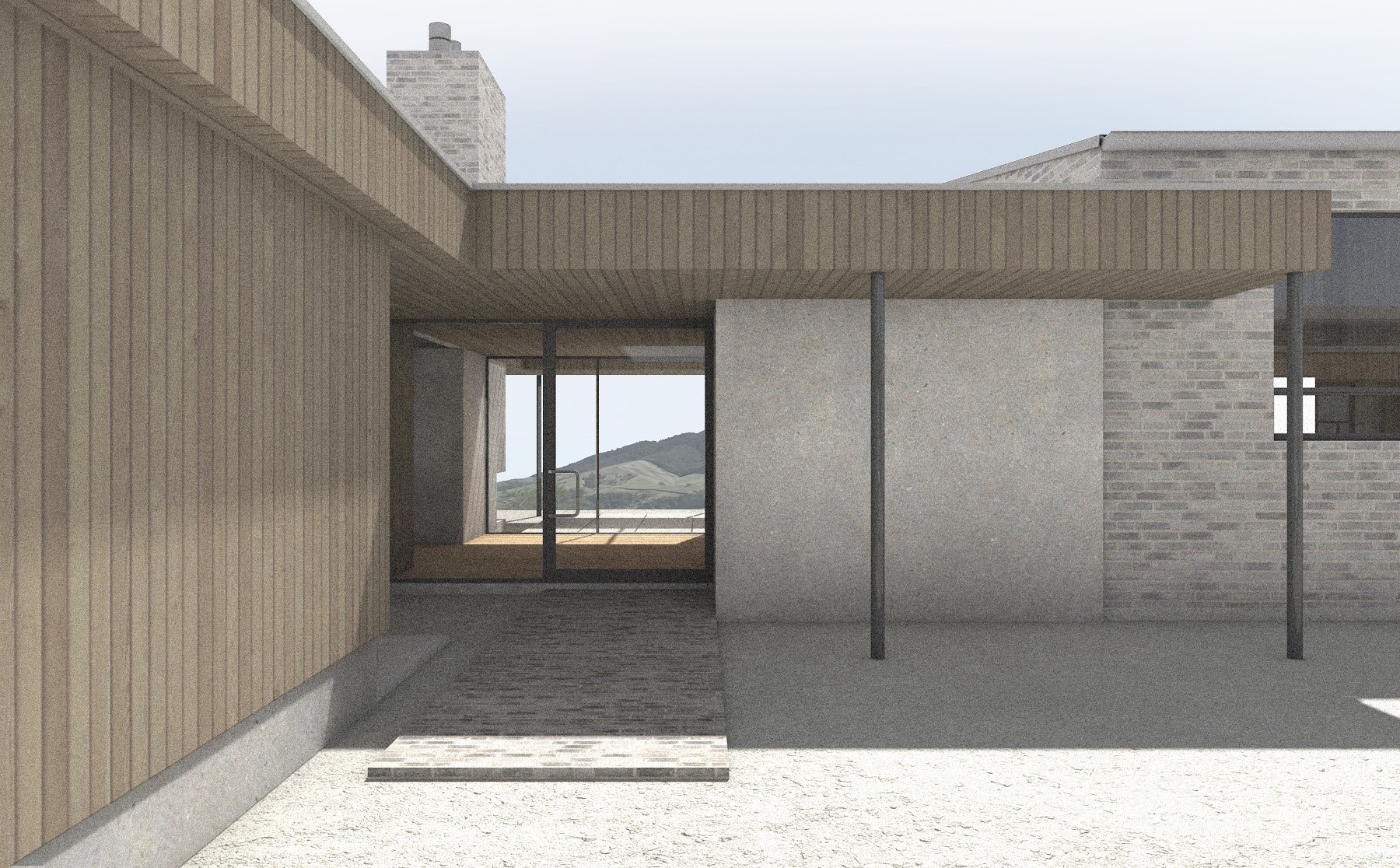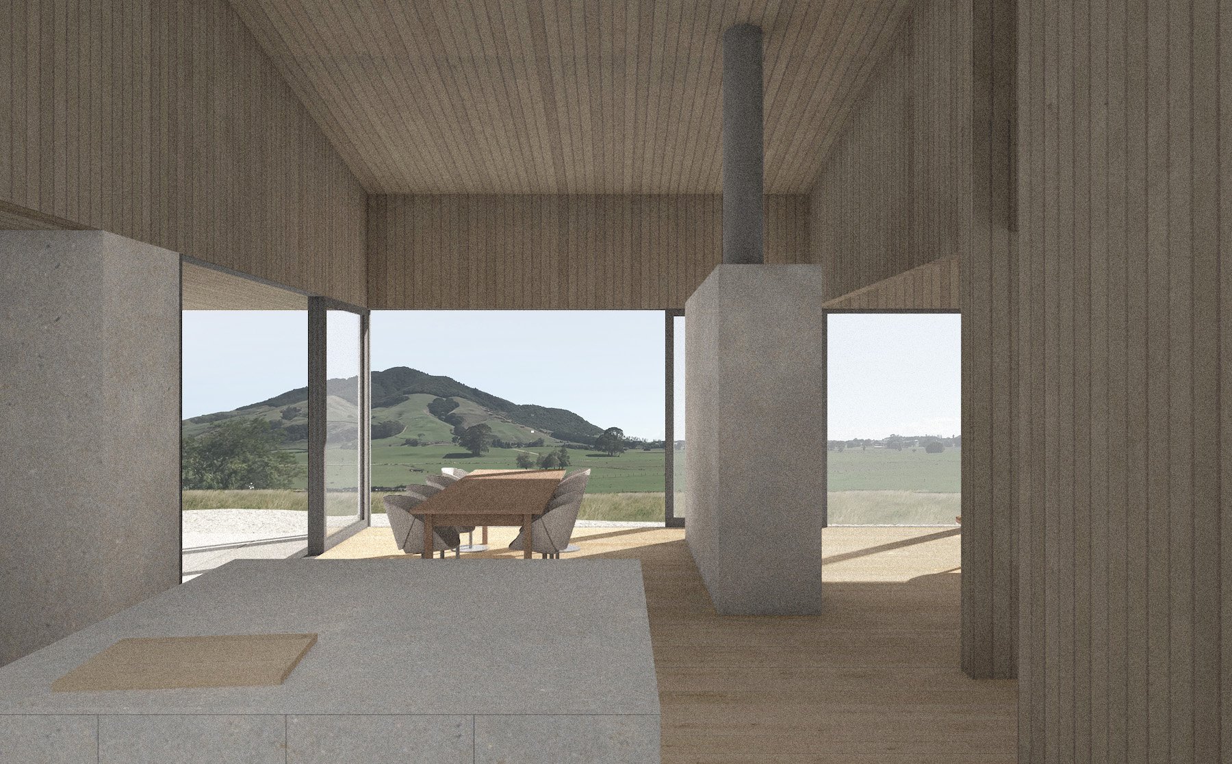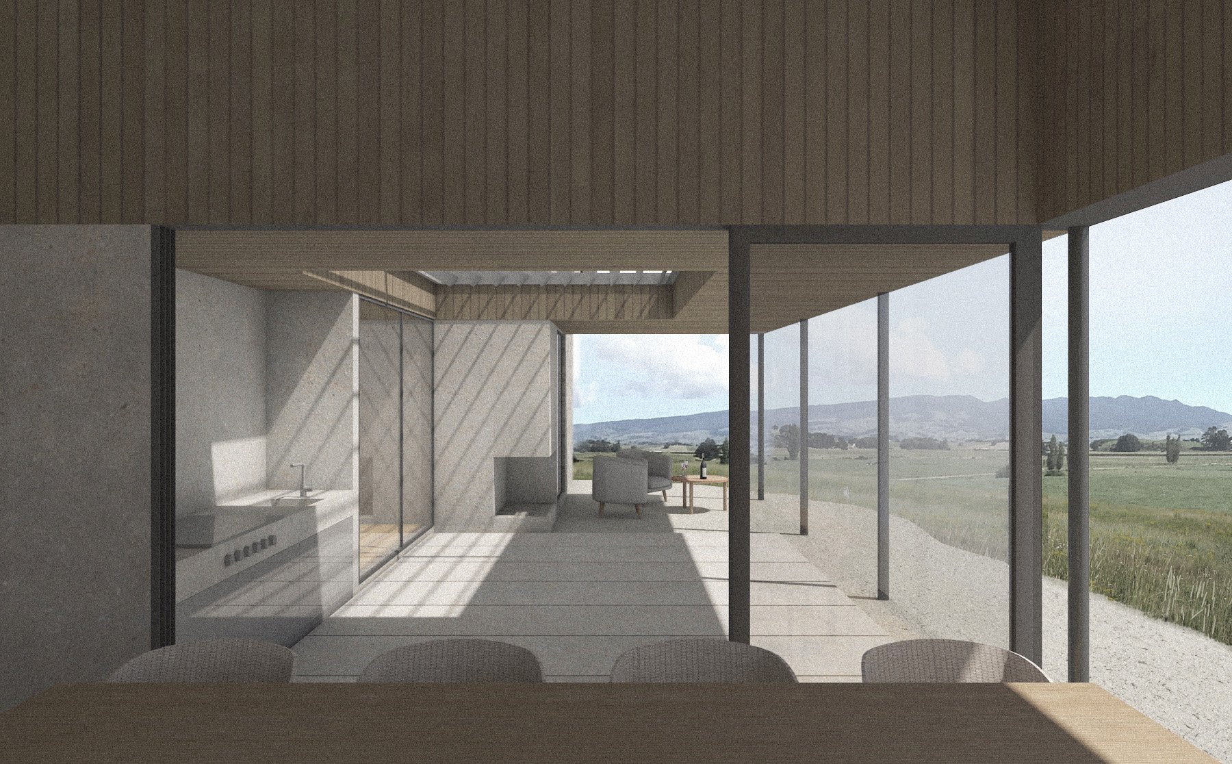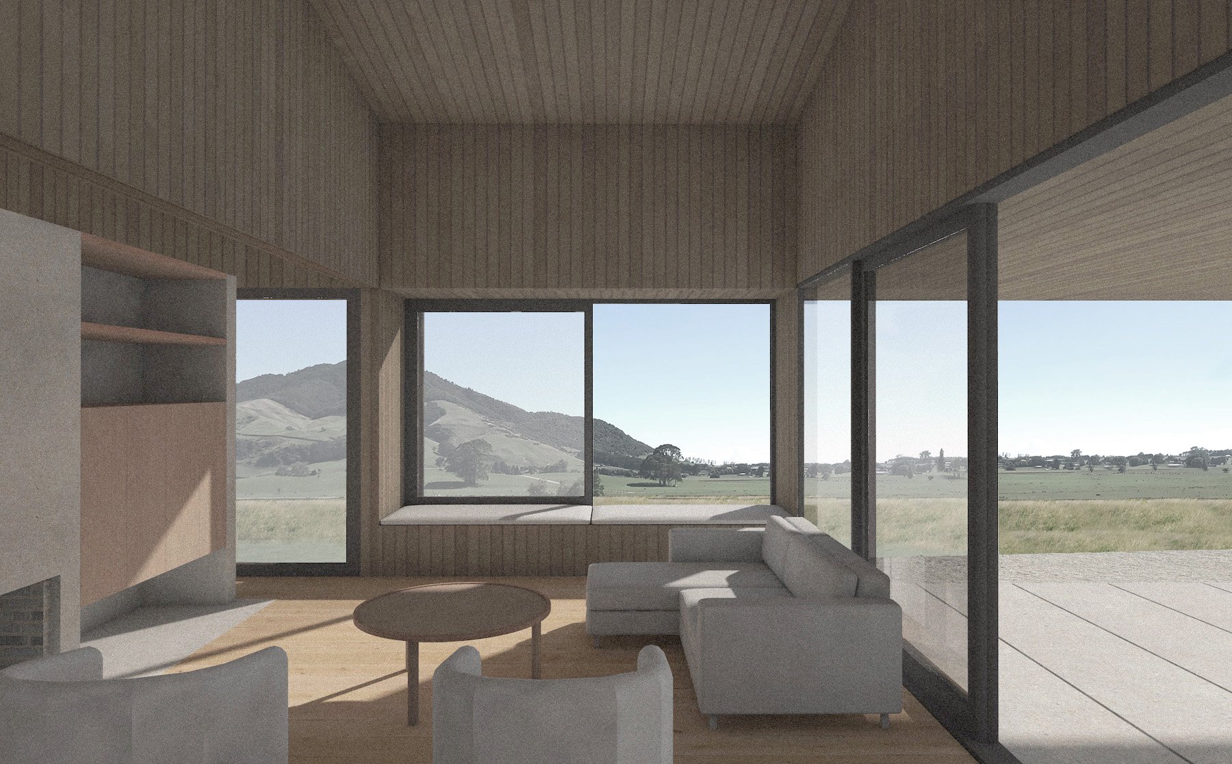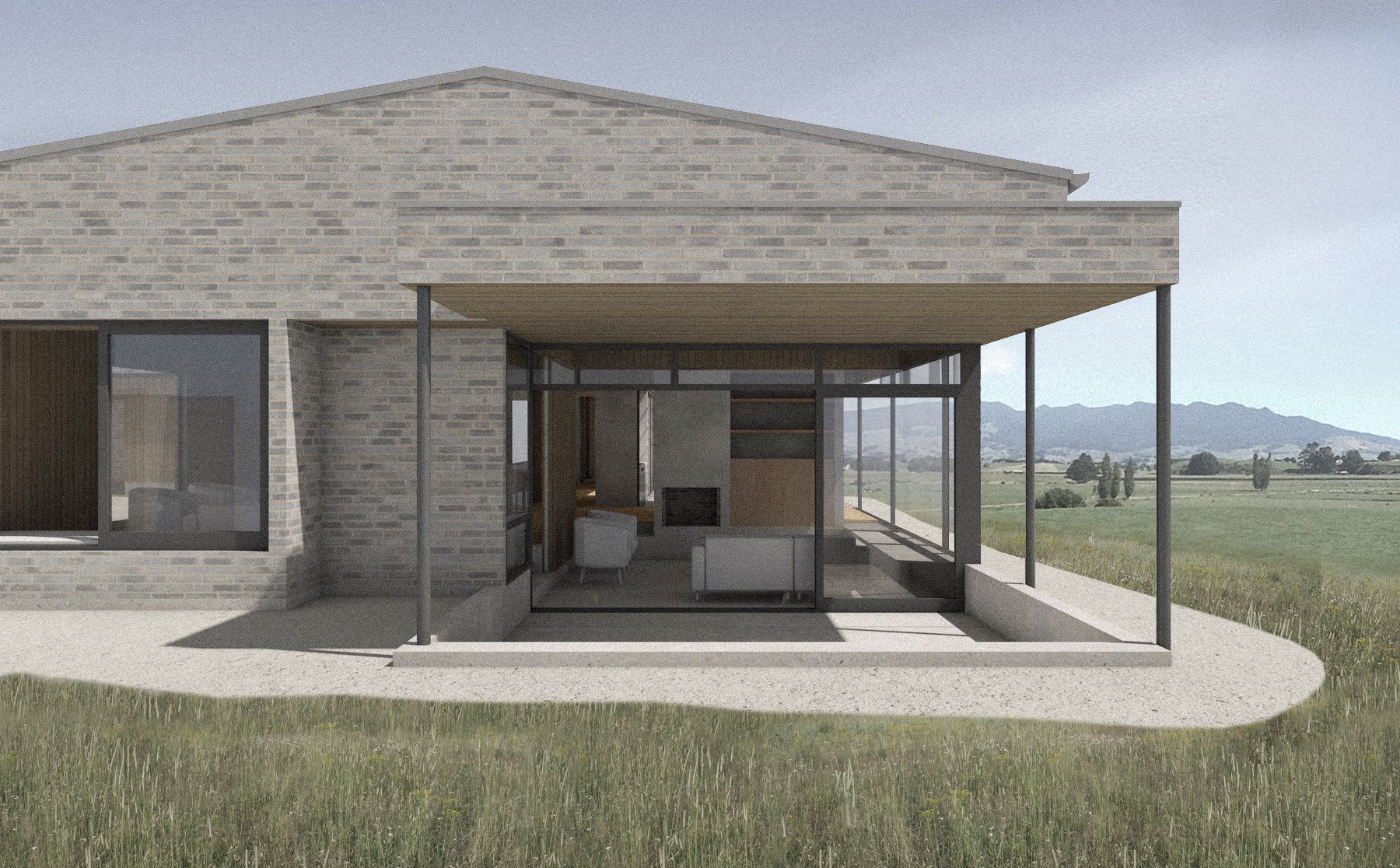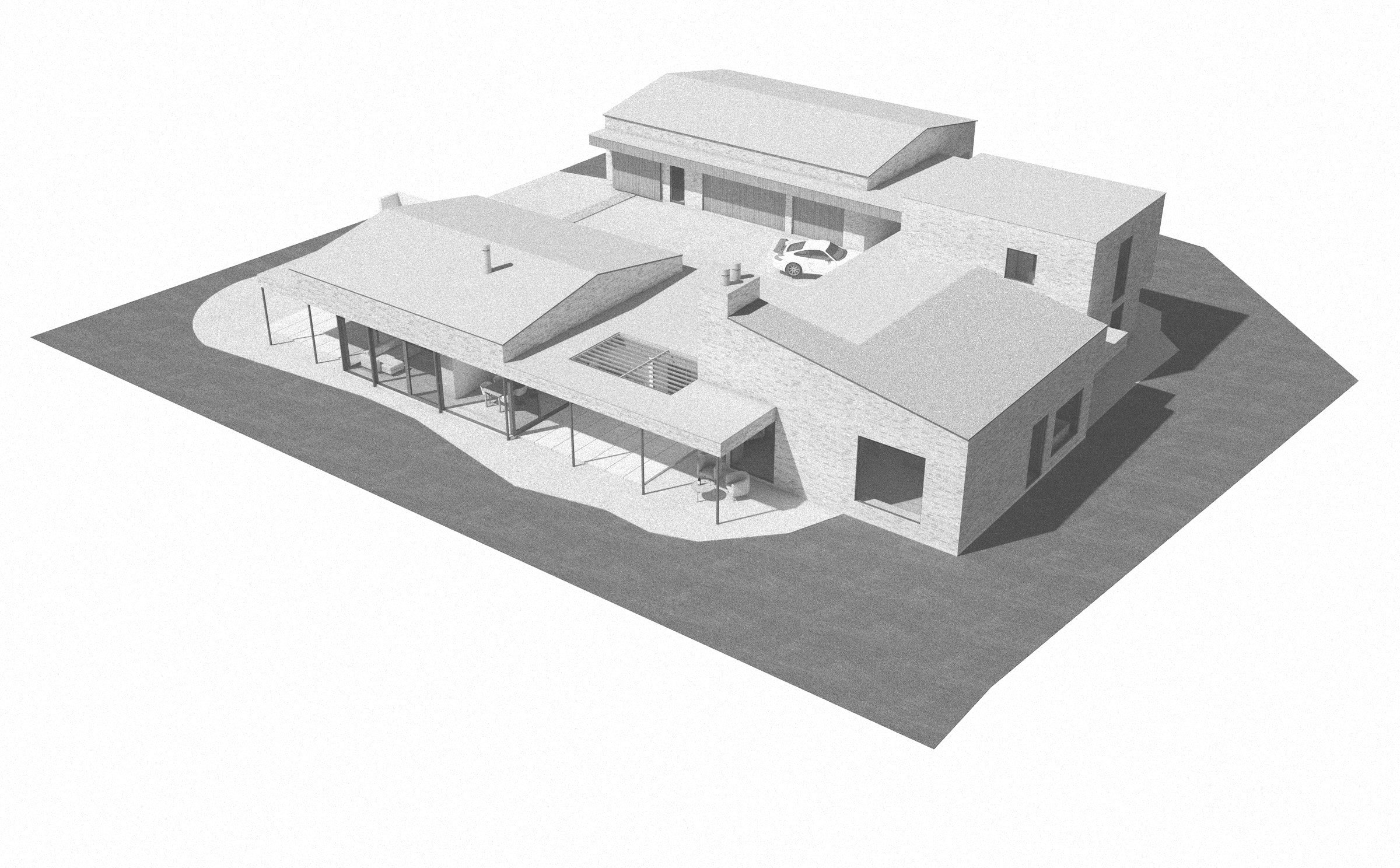Rural House
This rural house is configured as a group of buildings around a central parking court—an arrangement reminiscent of traditional farmyards, and giving the feeling of a domestic compound within the agricultural landscape.
Kitchen and living areas are located in the northern building, providing views over the farm, towards a distant hill and obliquely to a larger and more distant mountain—these three things having significance to the owners.
Bedrooms and service rooms are located in the western building, providing protection to the end of the courtyard from the prevailing wind, and garages and sheds enclose the courtyard from the south.
Externally, grey brick and metal roofing clads the buildings, with concrete floors and walls anchoring them to the site. Timber board cladding is used on garage doors and on walls and soffits, softening the external appearance and giving a hint at the home's timber-clad interior.
