French Pass House
This rural house is located on a hillside, set within farmland and pockets of bush. The buildings are rectangle in form and located apart, with shallow-pitch gable roofs used to give the buildings a gentle, relaxed appearance and a comfortable relationship with the gentle slope of the land.
Moving around and through the buildings on site, there is a feeling of being either outside or in—exposed or protected—with the only intermediary spaces being the carved out recesses in the buildings' facades. The exteriors are an austere silver-white timber shell but the recesses give way to a richer materiality of an unweathered deep brown, giving the feeling of a transition from exposed exterior to protected interior.
Internally, the home feels enclosing and quiet. Views to the outside are generous but restrained, and the selective size and placement of windows allows each to provide a different outlook, which in turn gives a unique feeling to each space: the kitchen looks out through smaller openings to close views, whereas the dining room window frames a distant view to the horizon.
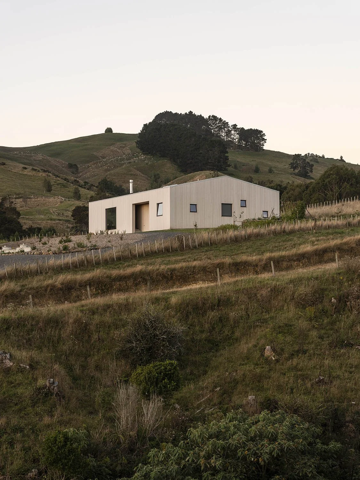
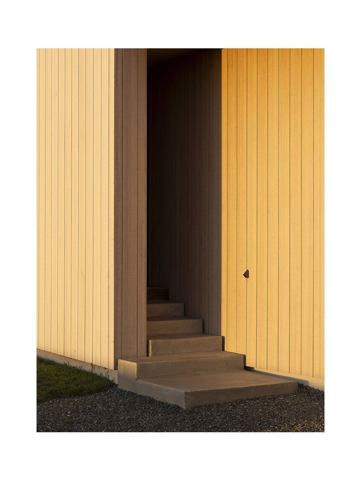
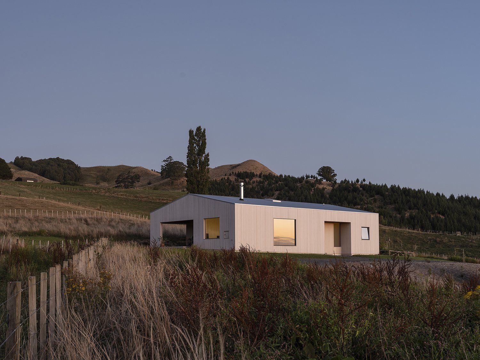
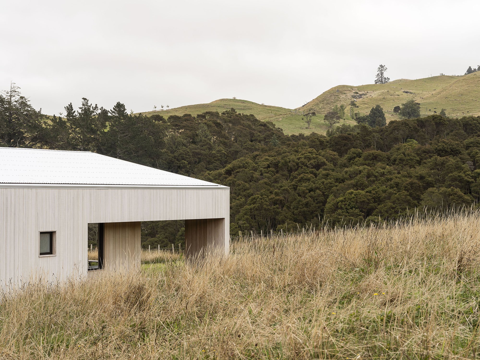
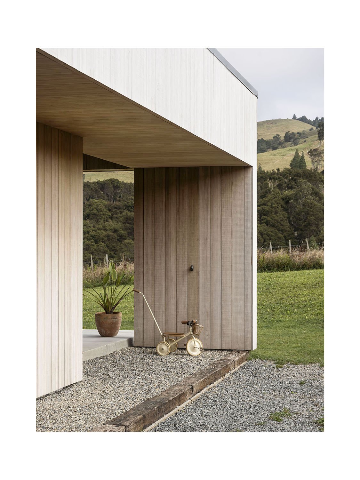
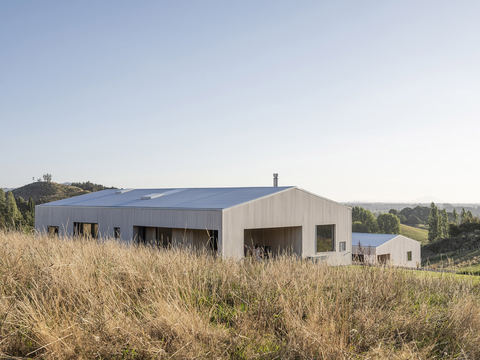
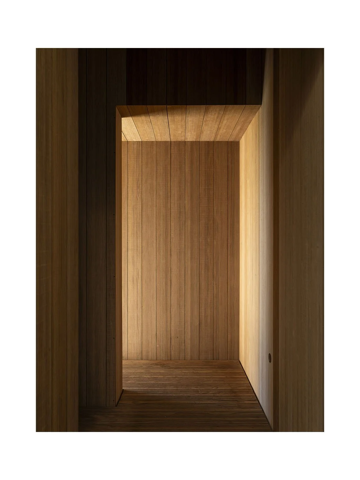
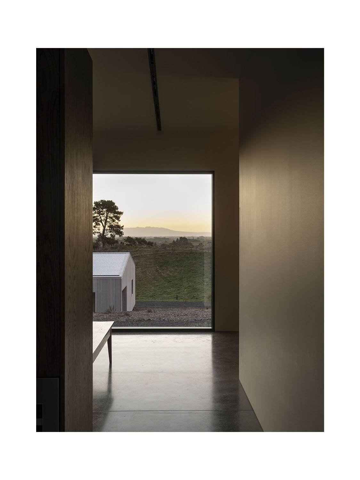
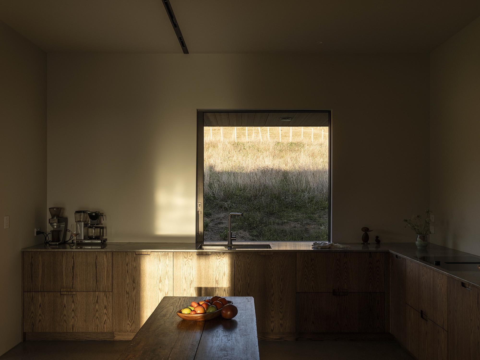
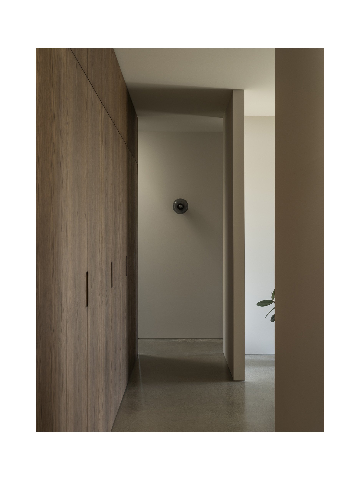
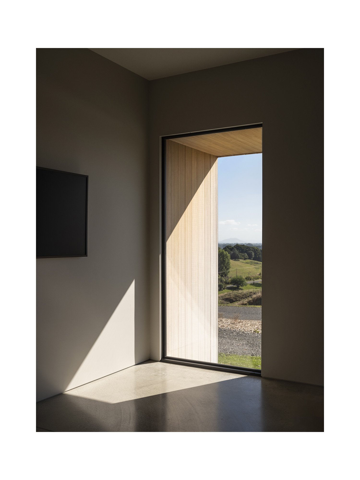
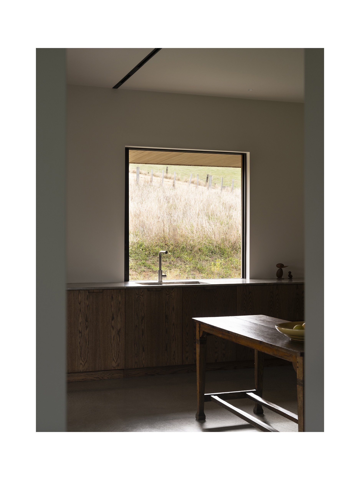
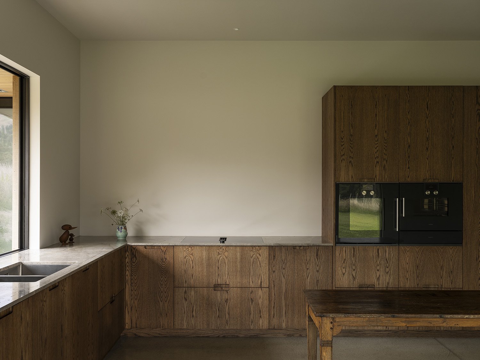
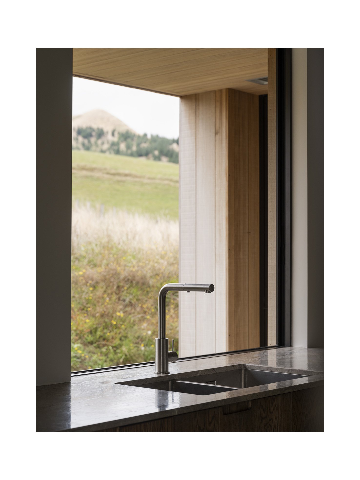
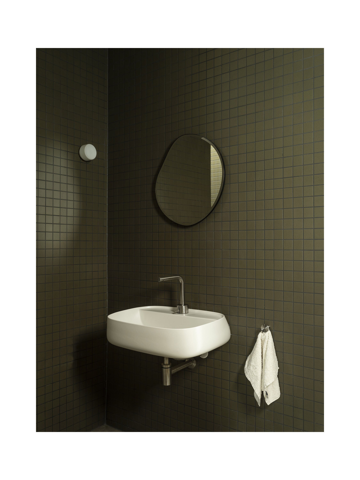
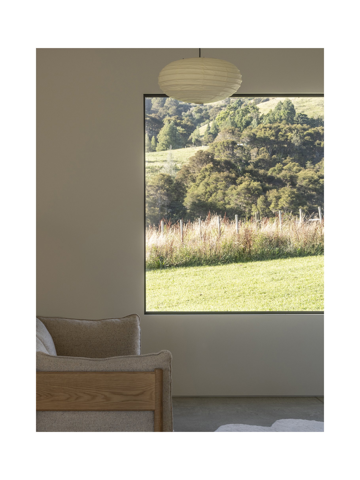
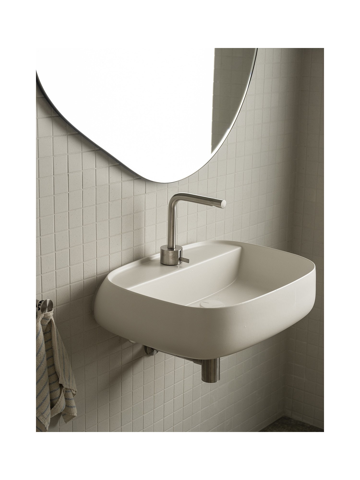
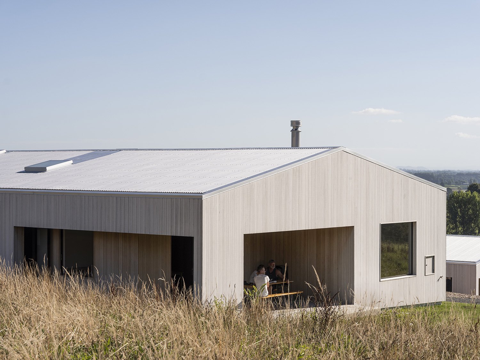
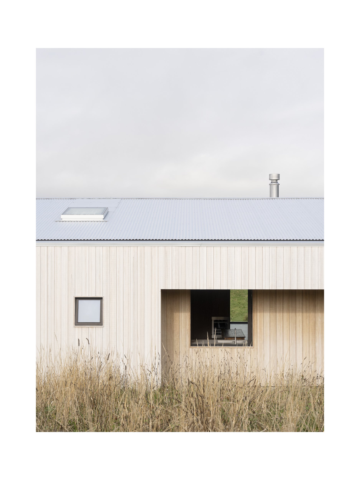
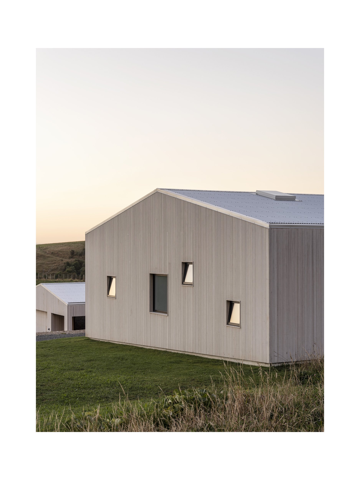
French Pass House, New Zealand
Photography: David Straight Photographer
