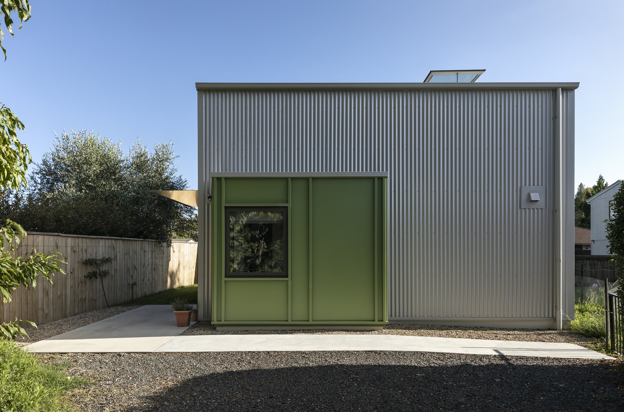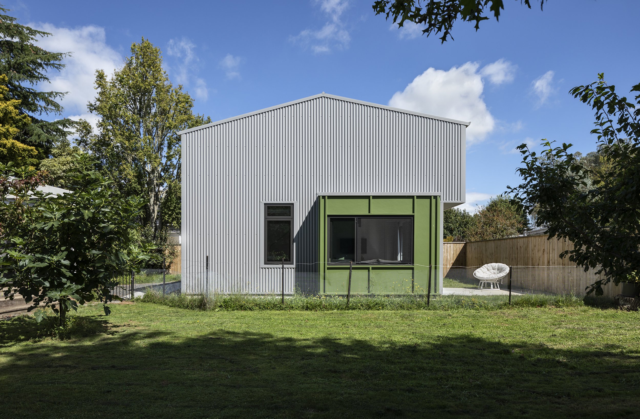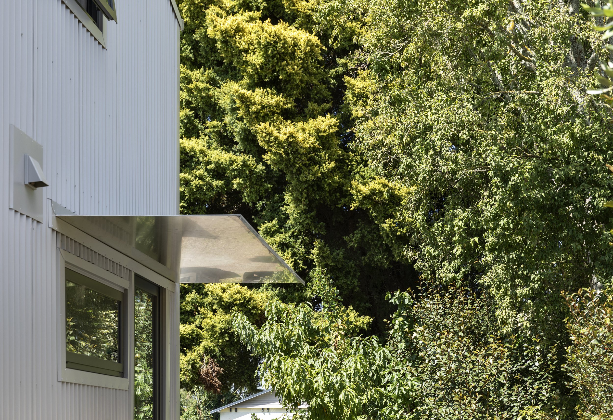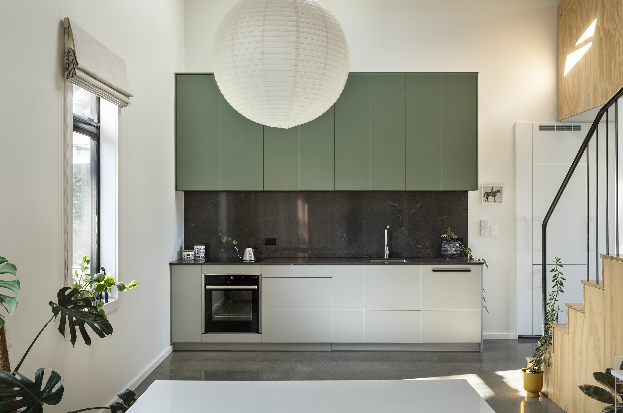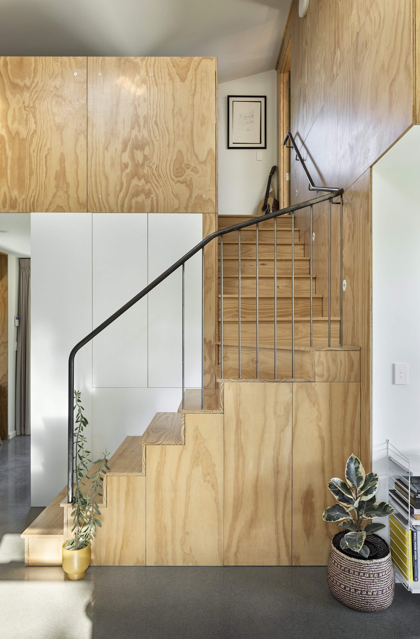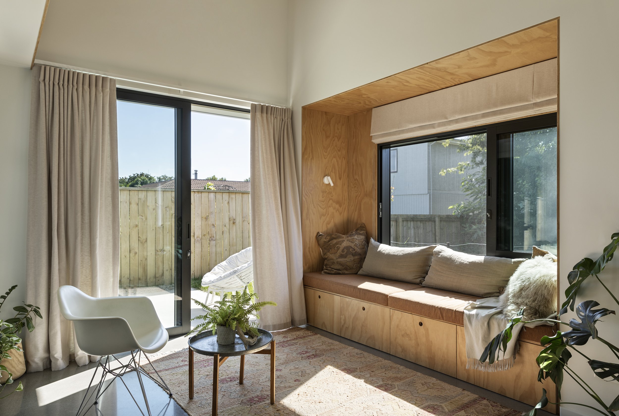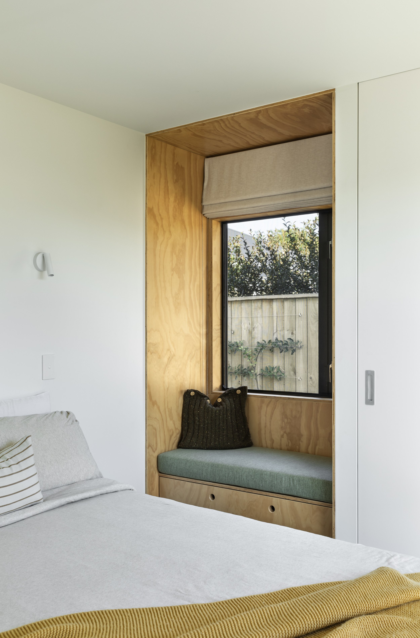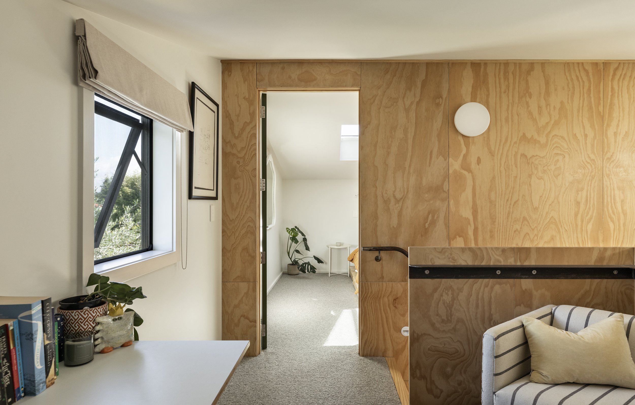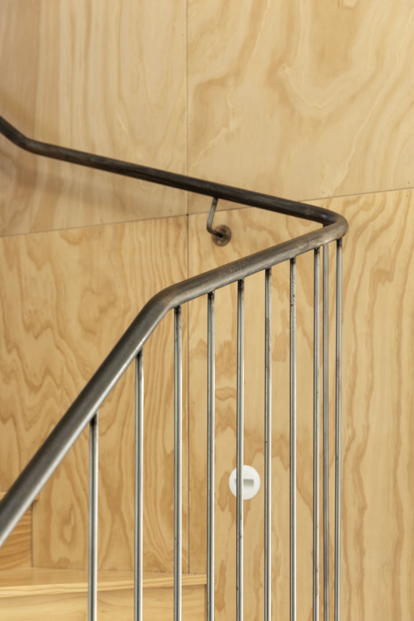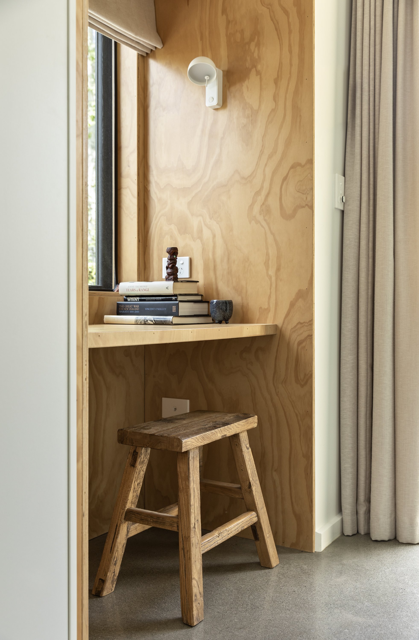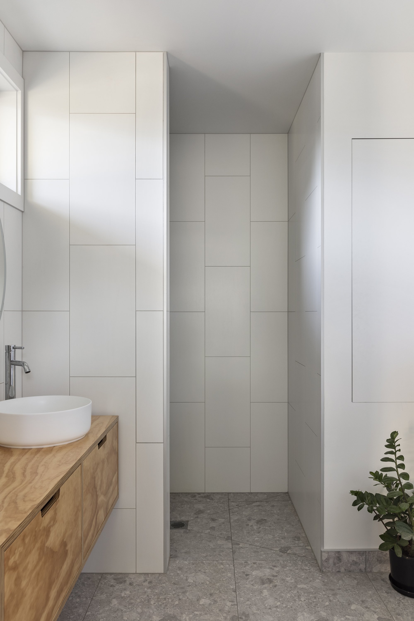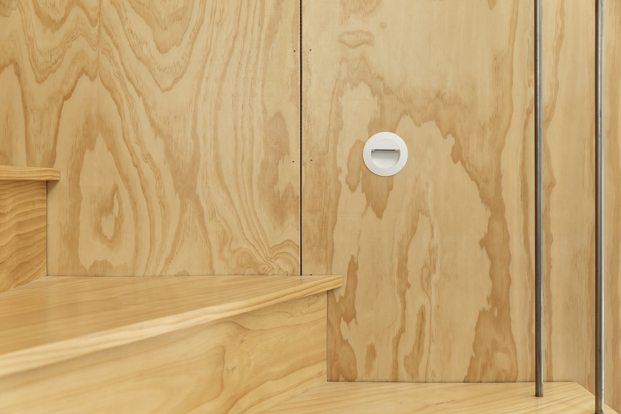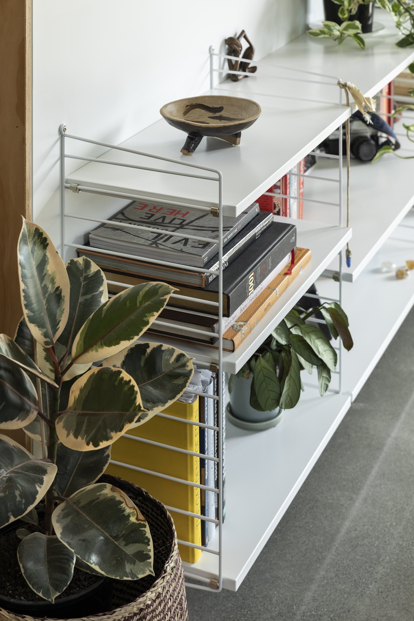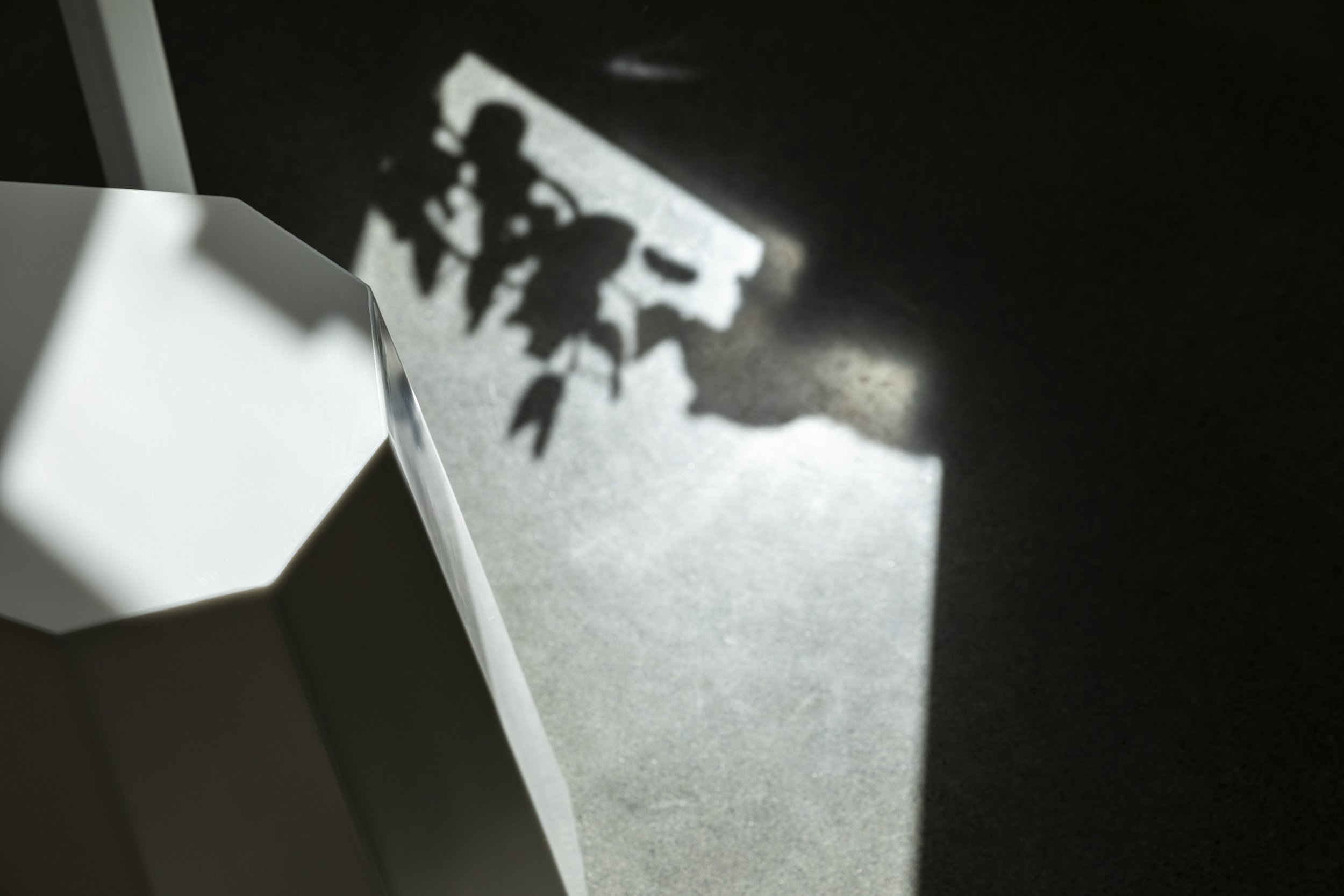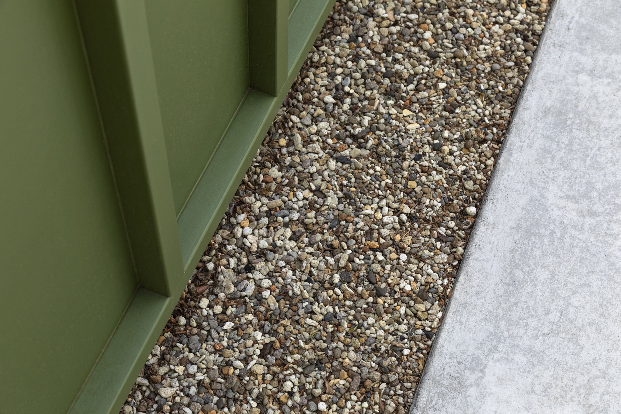Back House
This compact second home is located on a low-density residential site and sits behind the owners' existing house. It fits two bedrooms, a shower room, a mezzanine study, living and ancillary areas on a 7 by 7 metre footprint.
Its gable-roof form and cubic profile give a simple and utilitarian appearance, sitting comfortably alongside the existing house and building on the idea of the 'back shed'—a typology present on adjoining sites. Corrugated metal and fibre-cement sheet cladding reinforce this ancillary nature and provide a low-maintenance exterior.
Interior materials are concrete, white-painted plasterboard, pine wall linings and stairs and coloured joinery and doors. Together they provide a simple interior that is bright, warm, and soft. The interior form is somewhat simple (roughly a cube) but the double-height space and the pop-out nooks and window seats work together to create a dynamic space with multiple cozy moments, while the pine staircase knits upper and lower spaces together. Warm hues and rough textures on the window seat squabs, cushions, rugs, carpet & curtains provide a soft homeliness.
Back House, Cambridge, New Zealand
Photography: Jessica Gernat Photographer

