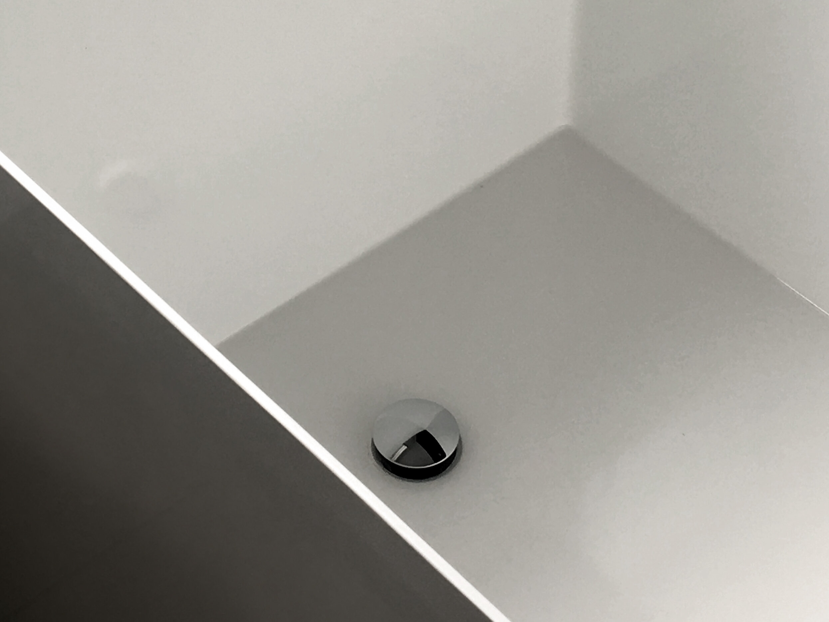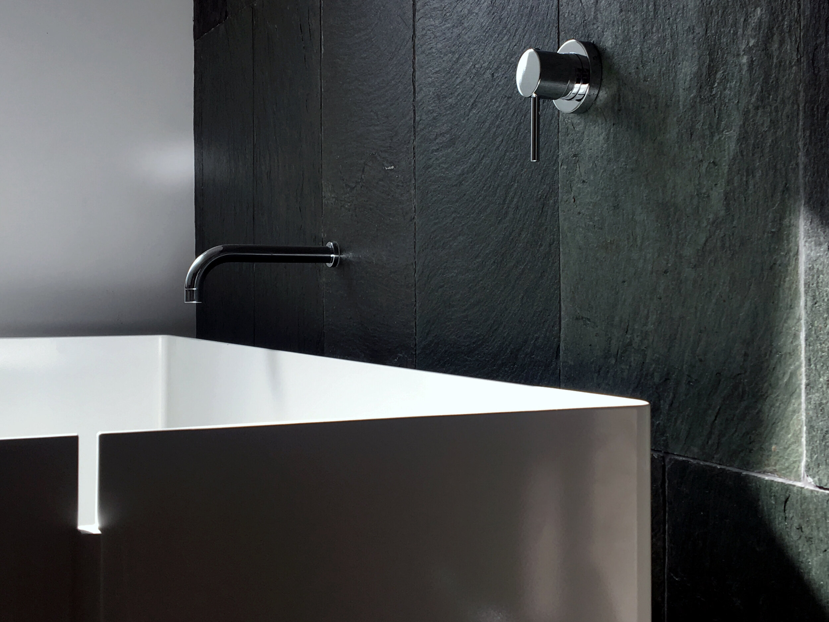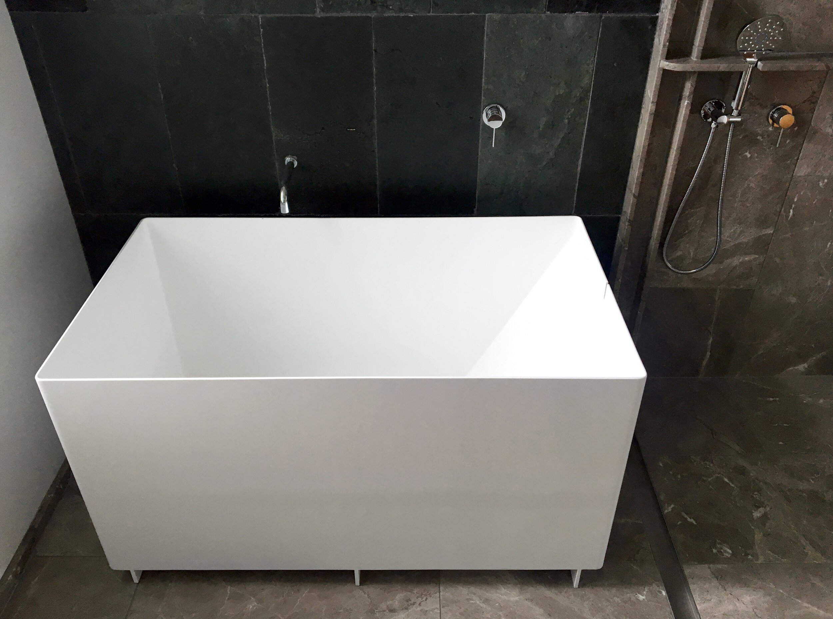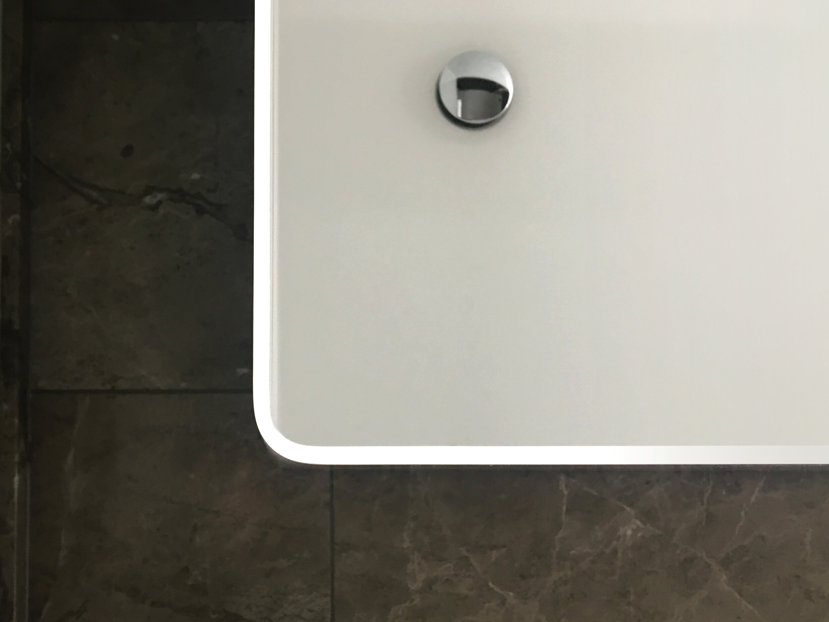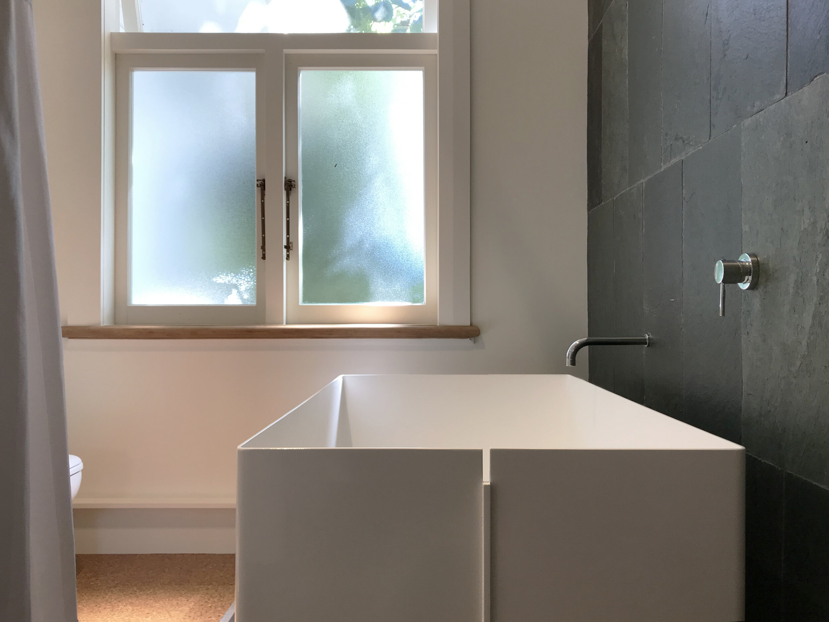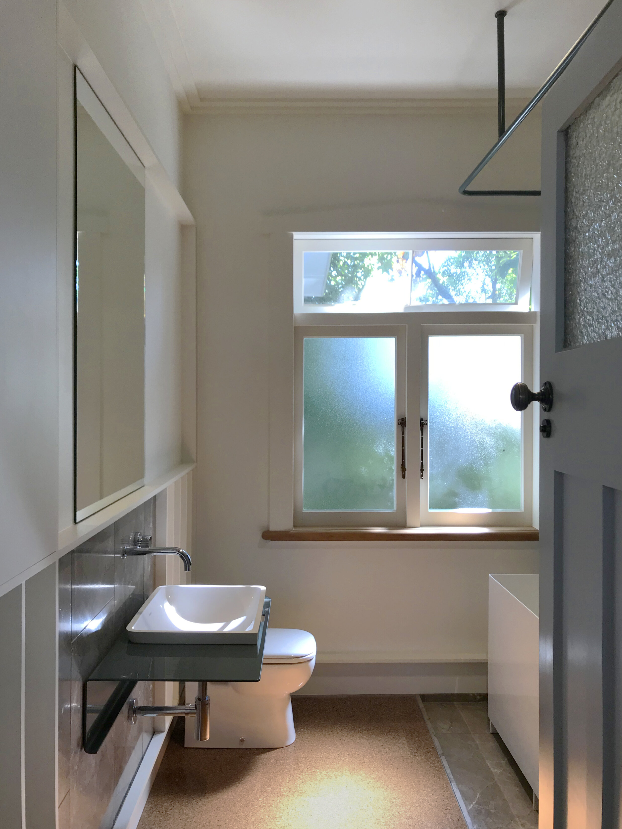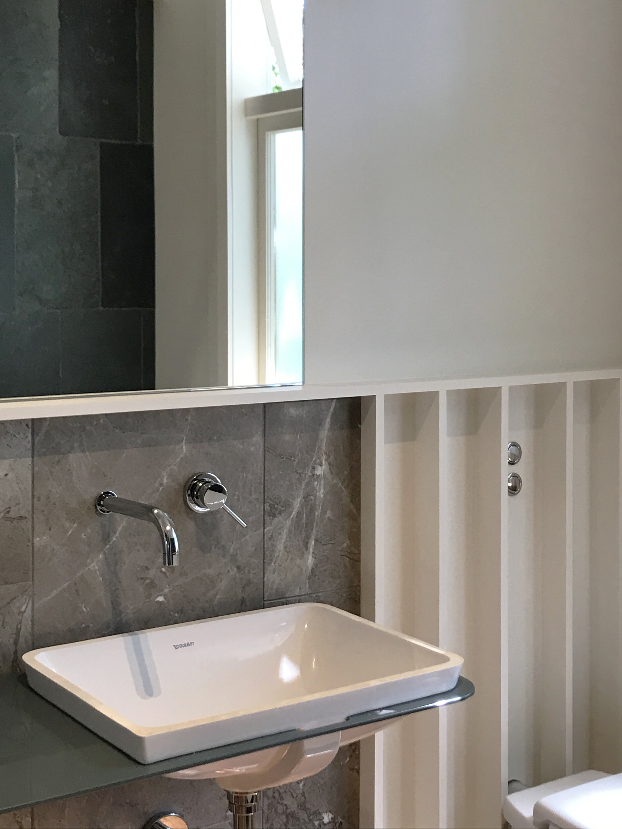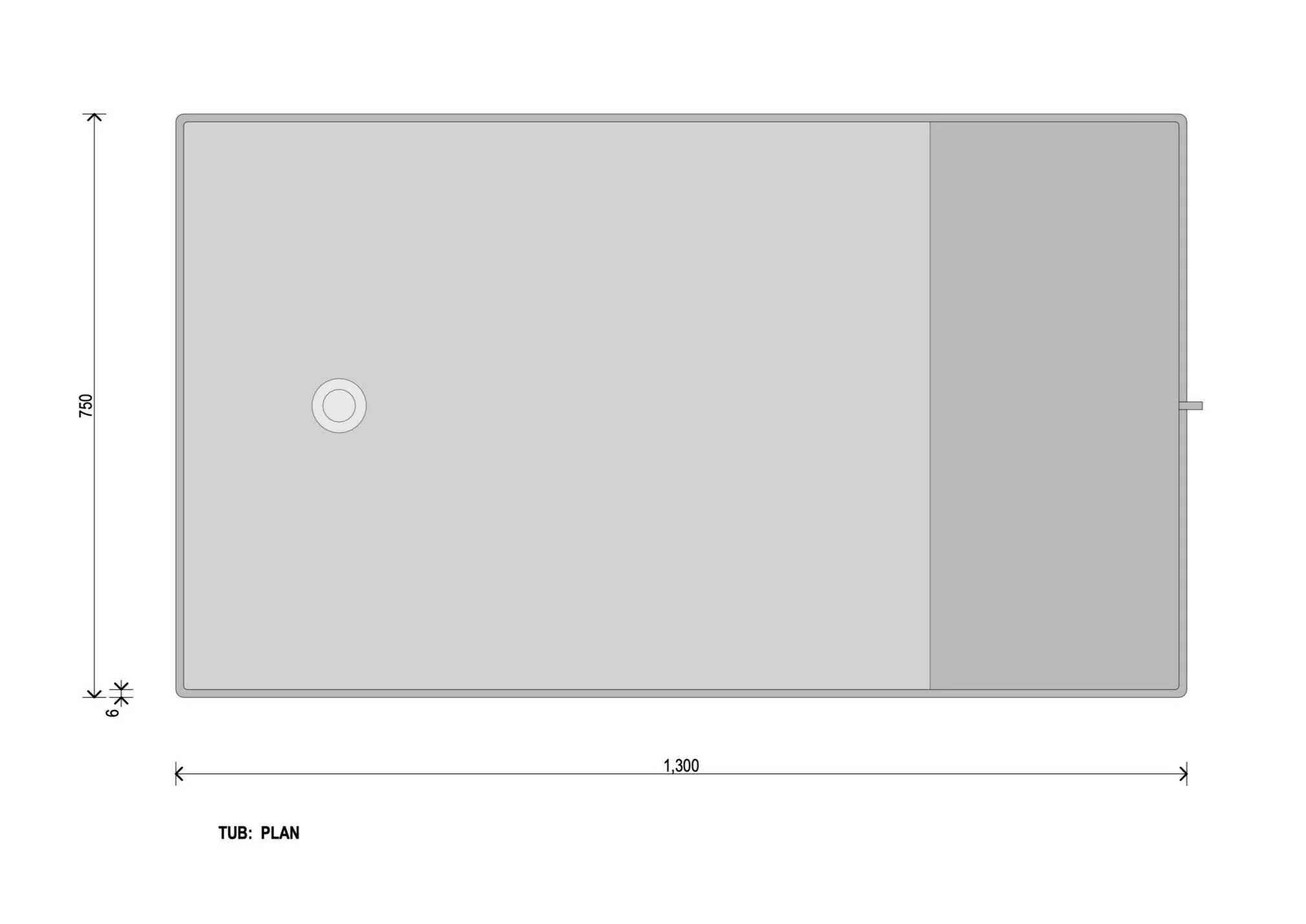Folded Tub
Located within a 1920’s bungalow, the Folded Tub is the centrepiece of a bathroom refurbishment project that inserts and arranges modern elements into a traditionally-detailed room.
Within the space, new fittings are placed as objects, and are freestanding rather than built-in in order to separate them from the existing building fabric; for example, the tub is freestanding on legs, the basin and its supporting shelf are fixed onto the wall and the toilet is set slightly out from the wall.
The bath itself is fabricated in 6mm-thick steel plate, machine-cut into base, back-rest & outer panel elements, with the outer panel then being folded with a 10mm radius in four places to form the sides. The parts are welded together to form the tub, with the meeting point of the outer panel finished with a 10mm gap between ends, into which a vertical steel bar is welded—providing an overflow outlet and expressing the location of the join in the folded panel.
Welded are ground smooth and the steel is coated with gloss-white enamel, providing a duality where the object is obviously comprised of separate elements but the finish gives the impression of a seamless whole.
Tub, Cambridge, New Zealand
Photography: CBA

