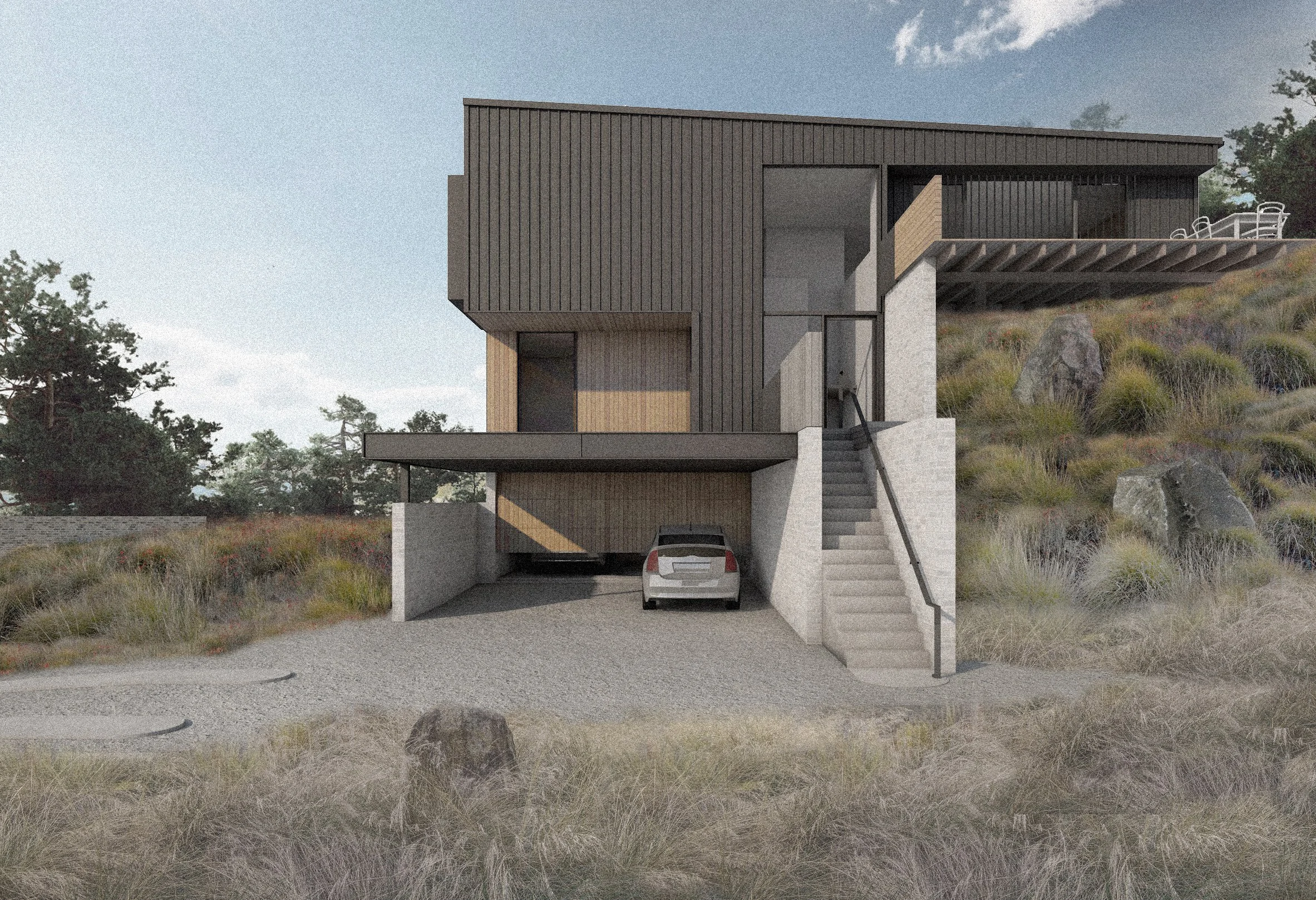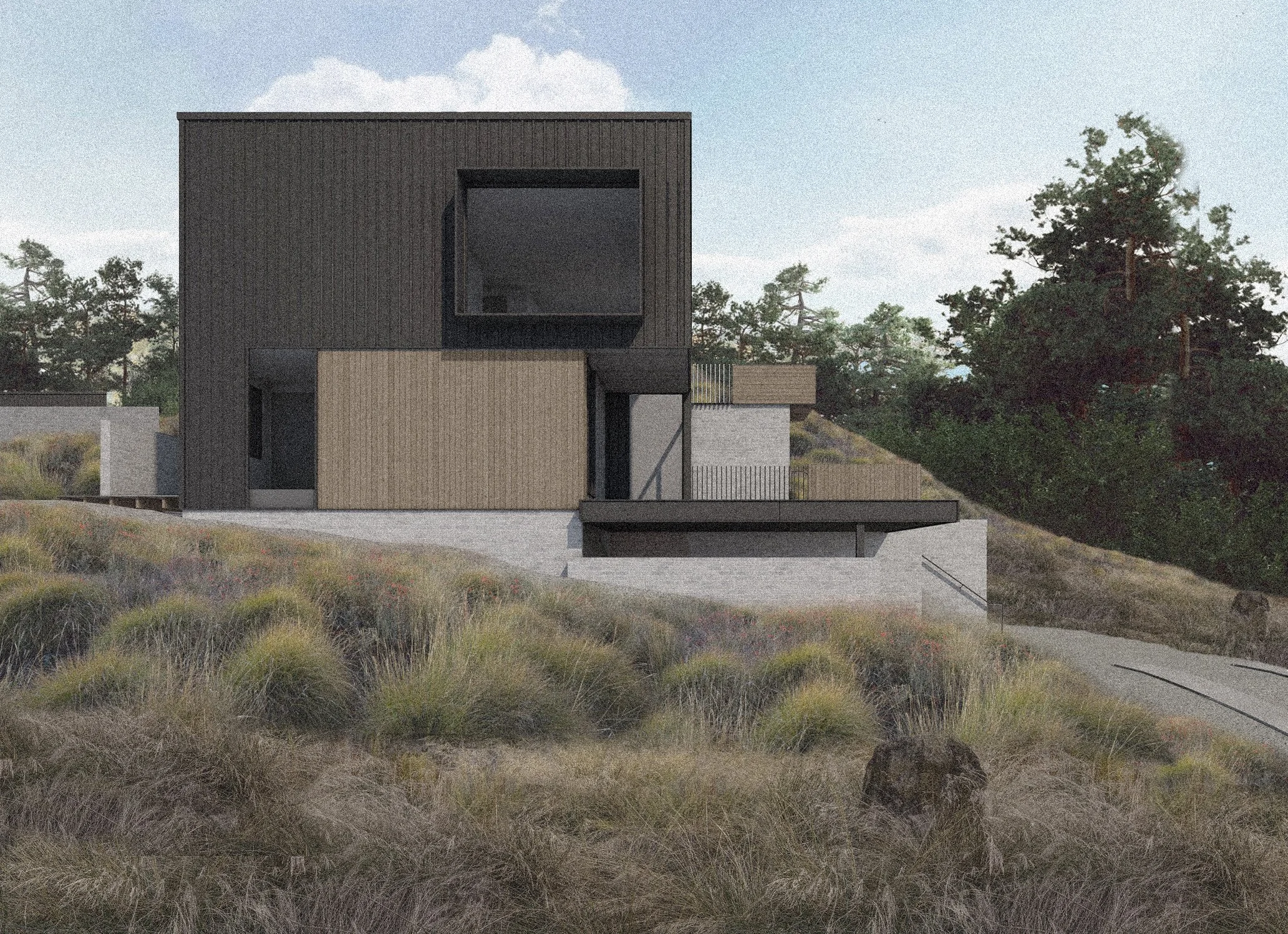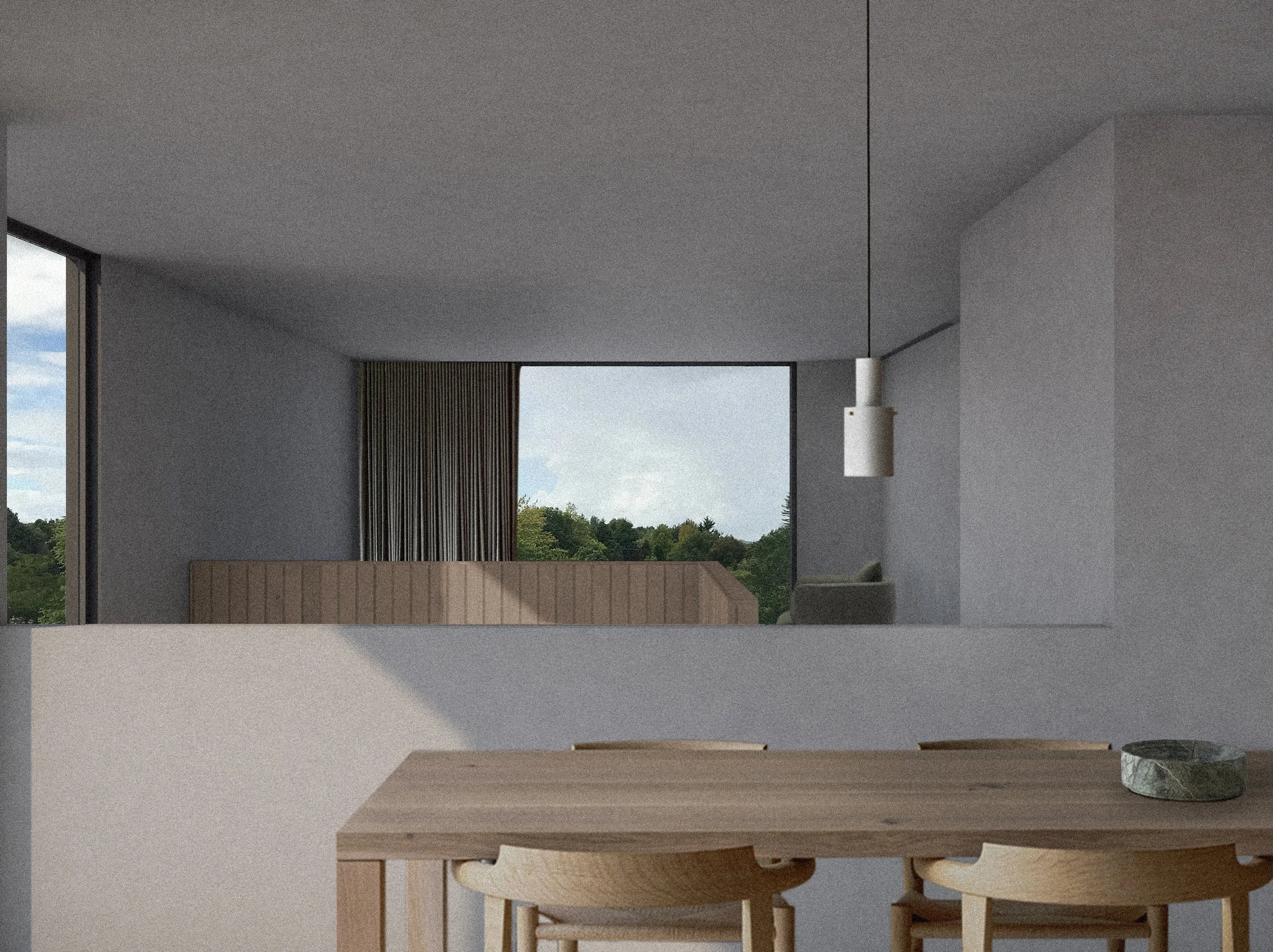House #81
Set into a sloping site, this home for a family of four captures and frames views of a nearby river through treetops. The house is integrated into the landscape on two levels, featuring a vehicle parking court and garage on the lower level, and bedrooms on the middle level. The upper level is set above, extending back onto a terraced area of the site, and includes a master bedroom suite and the main living area, which flows onto a rear courtyard and an elevated north-facing terrace.
Access to the home is via an external concrete staircase, leading from the parking court up to a small entry terrace. Passing through the front door, a double-height entrance foyer welcomes guests and links the three levels via an open stairwell.
To balance practicality, cost and aesthetics, the exterior materials were chosen for appearance, cost-effectiveness and durability. The building is predominantly covered with profiled metal roof and wall cladding, offering a low-maintenance solution, especially in high, hard-to-reach areas. To soften the building's appearance, timber weatherboards were used, and were placed where maintenance is easy and where they're mostly protected from weather. Masonry walls retain the ground, visually anchoring the building into the site and extending from outside to the inside, providing continuity between outside and inside space.
House 81, Cambridge, New Zealand



