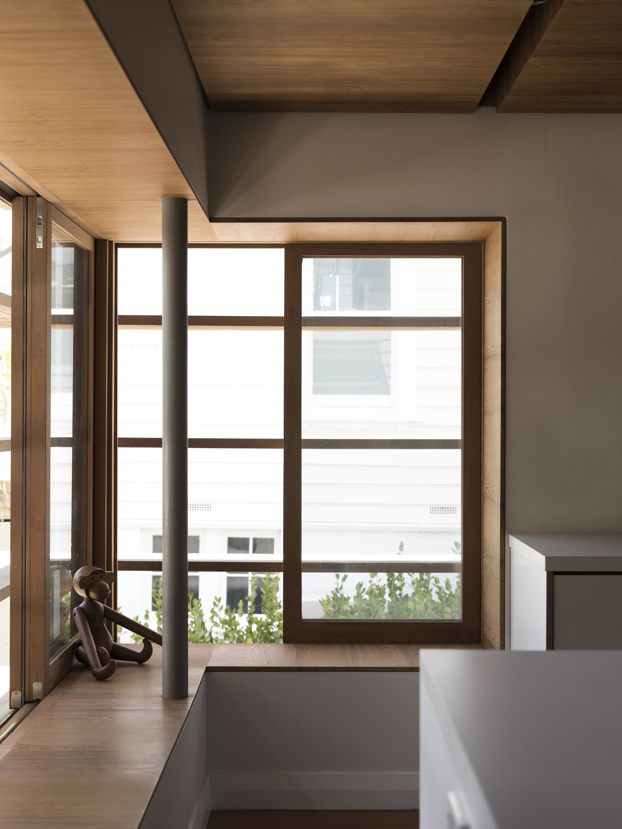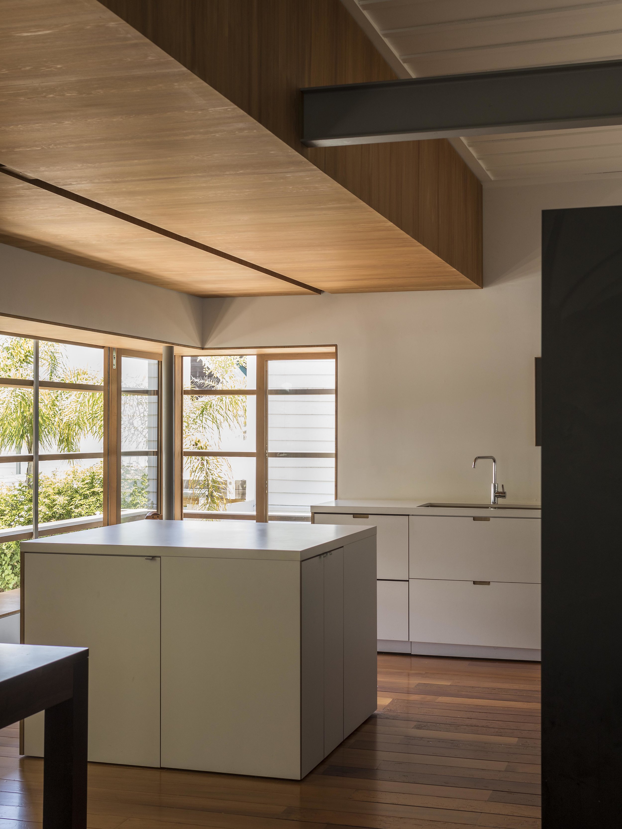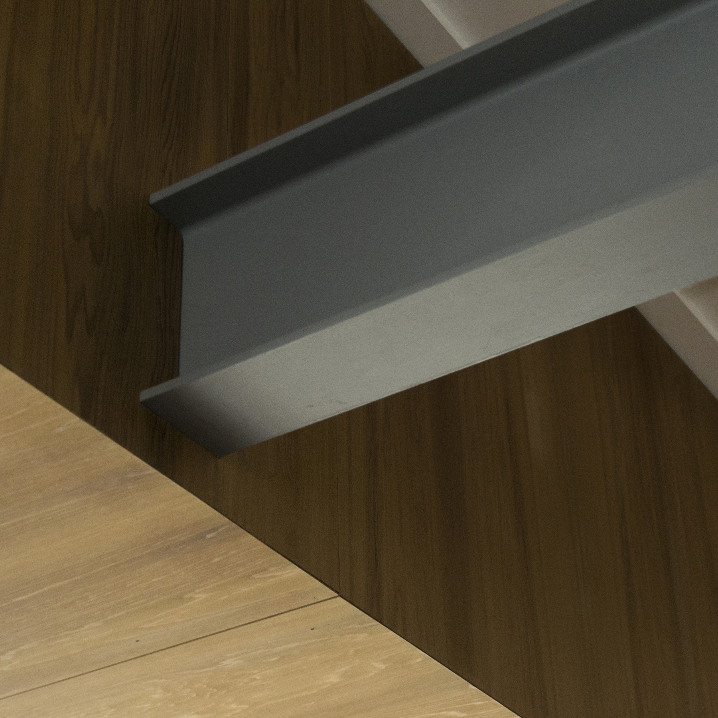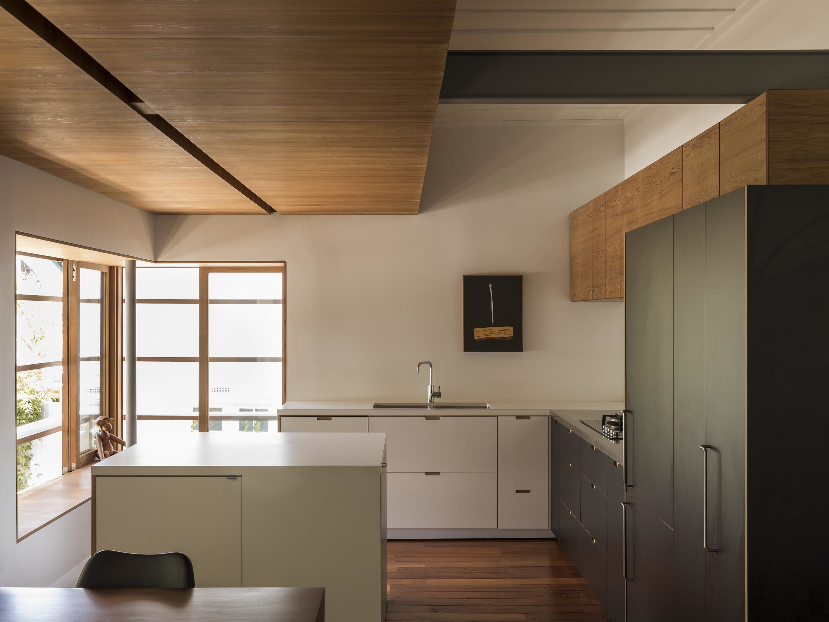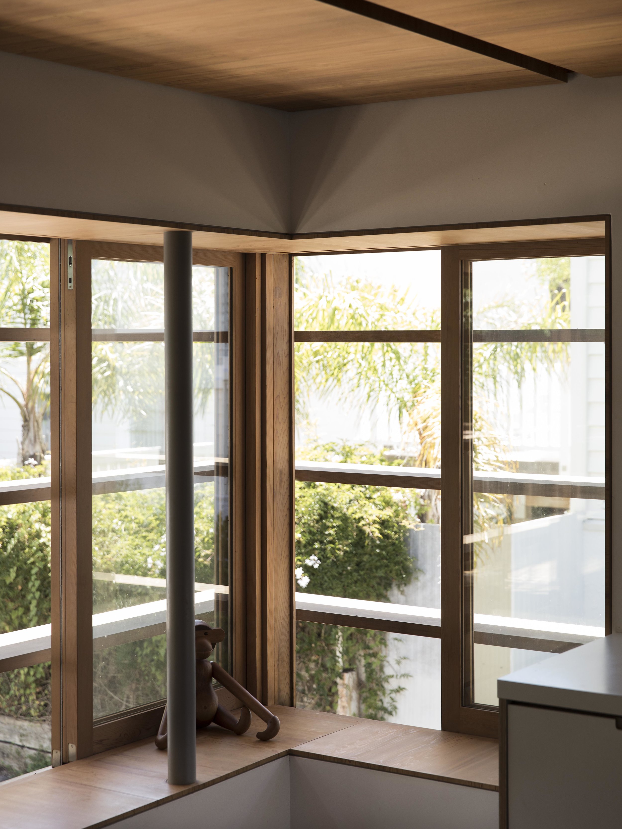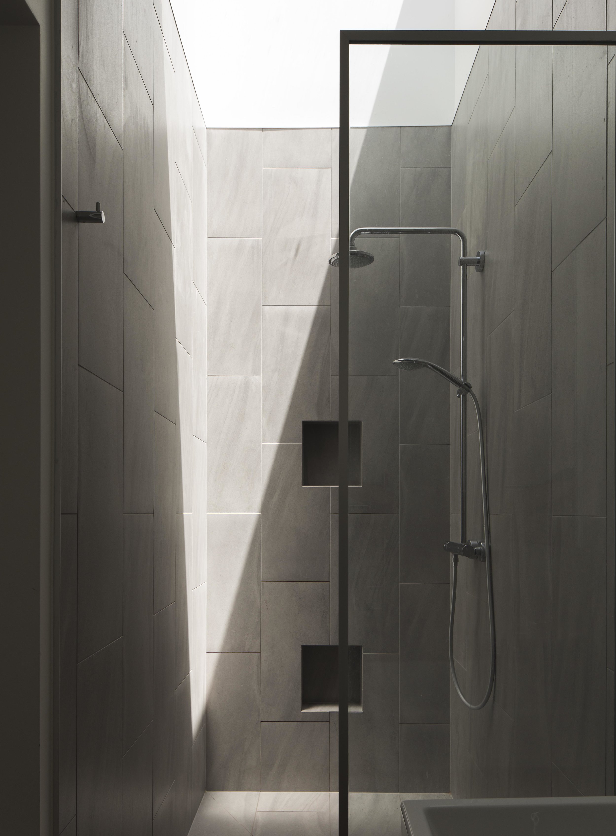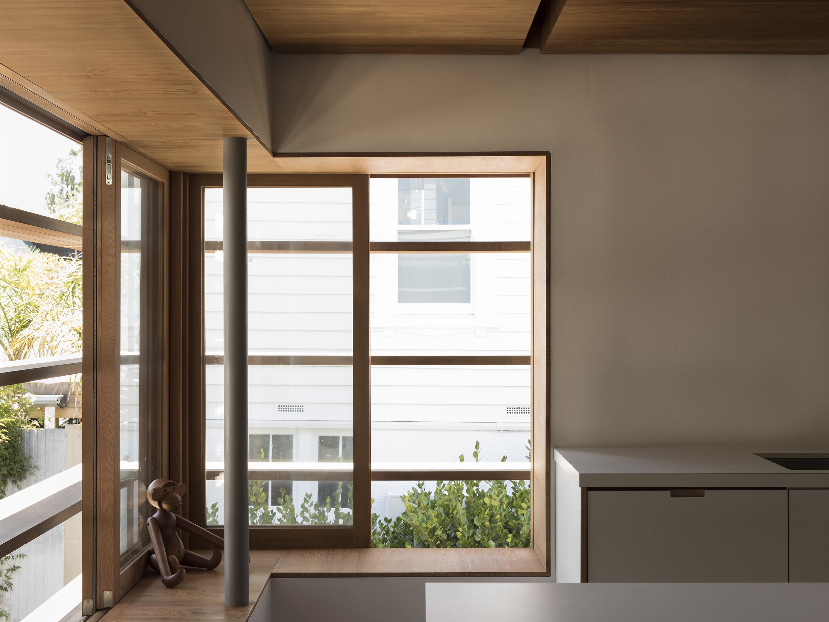Object Space
An existing bungalow is reconfigured internally to provide an enlarged open-plan living, dining and kitchen space for a growing family. Existing interior walls are removed, new walls and cabinetry elements are inserted, and a large corner bay window is added to the north-eastern corner of the kitchen.
To the existing main bedroom, new wardrobe cabinetry and a concealed shower room are added. Between this and the living areas, a nursery is located.
The bungalow is treated as an artefact, and the existing walls, ceilings, doors and windows and decorative mouldings are retained and refurbished. New elements are detailed as ‘objects’, arranged in space to define zones within the open-plan layout of the house, and in most cases used functionally as cabinetry.
In the case of the ceiling bulkhead, which traverses the living, dining and kitchen areas, the object obscures an existing lean-to roof extension—which visually divided the space and was supported by a haphazard arrangement of posts and beams.
Kitchen cabinetry elements are likewise treated as objects, and are either black, white or cedar-clad. Black objects are used for cooking and food storage, white for preparation and cleaning, and cedar for ancillary storage and air extraction.
Structural elements are concealed generally, with the exception of a grey-painted steel I-beam, which spans the kitchen then disappears into the bulkhead supporting the lean-to above), and a circular steel post, which sits asymmetrically in the bay window (supporting the roof above).
Object Space, Kingsland, Auckland.
Photography: David Straight.
