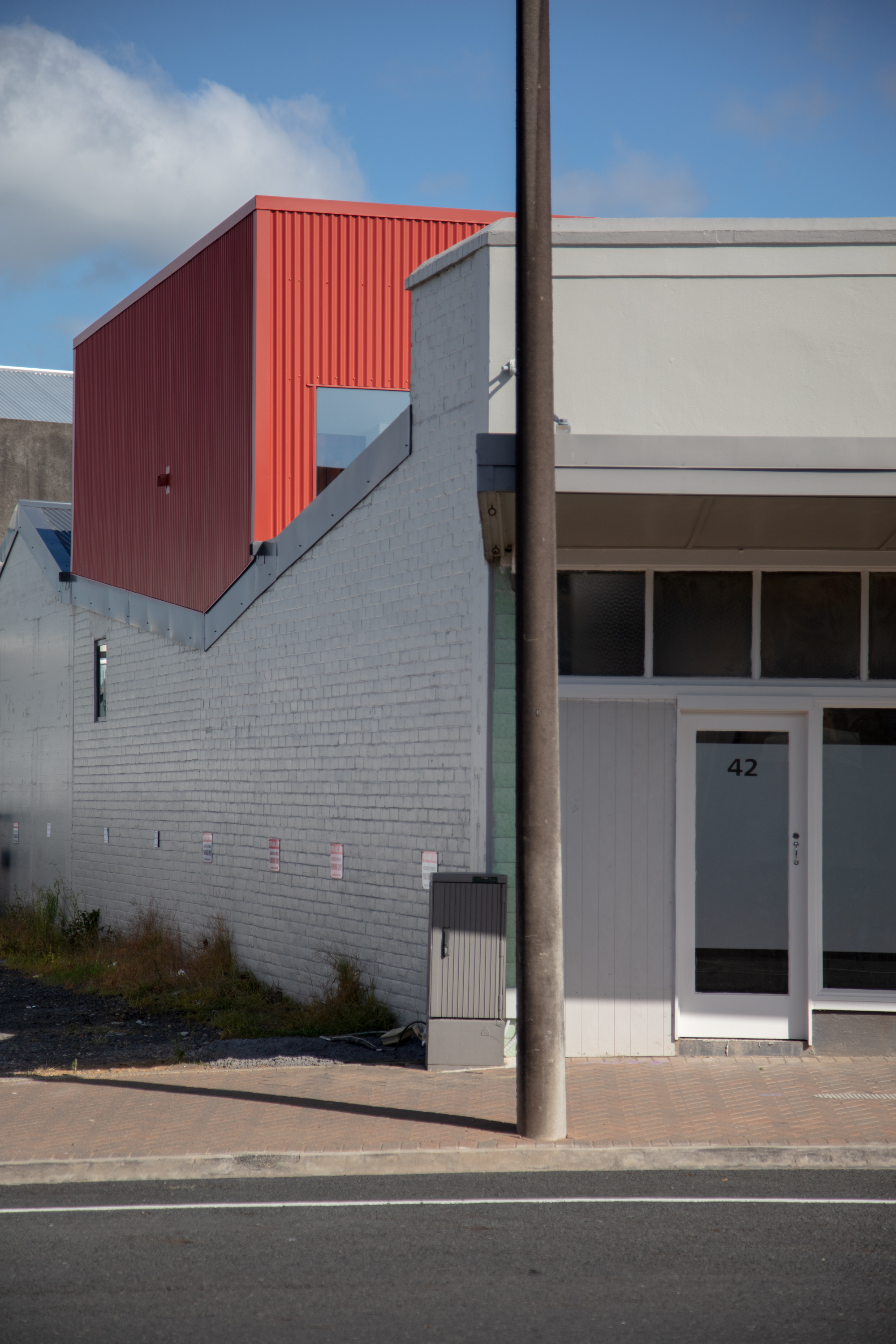Laneway Office
This project reconfigured and refurbished a C1940 retail and warehouse building to provide a comfortable, modern and beautiful office for a small business. The building was previously largely derelict and consisted of three small brick-walled shops joined at the rear by lean-to extensions and a concrete-walled warehouse.
The design retains the shopfronts and perimeter wall of the buildings, preserving its appearance from the street, but creates a rich interior with multiple layers and materials in the horizontal plane, which also expands vertically into a new rectangular roof volume with high, pitched ceilings and clerestory windows. The interior is re-oriented towards a side laneway, which becomes the building entrance and a semi-private exterior space. Internally, the spaces are configured as semi-open plan workspaces around a central casual meeting space and foyer—with kitchen, storeroom, and restrooms located mid-plan.
While the interior is spatially and materially complex, the new exterior works are comparatively simple and plain. The central ‘pop-top’ roof is rectangular in form, with windows set into the northern and southern facades—the form and materials hint at the modern intervention within. The laneway follows this theme, but also uses light, shadow and shape to draw visitors through the lane, below the folded-steel canopy and between the timber-clad walls to the foyer.










